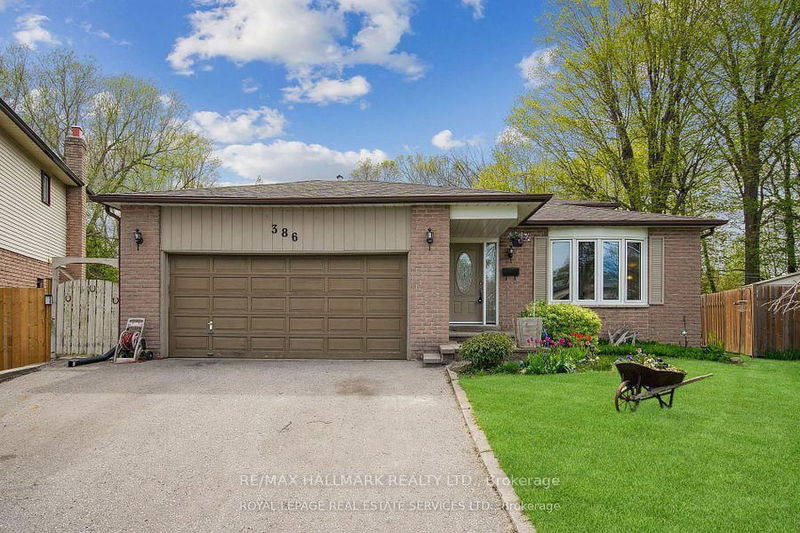Caractéristiques principales
- MLS® #: E12282806
- ID de propriété: SIRC2522551
- Type de propriété: Résidentiel, Maison unifamiliale détachée
- Grandeur du terrain: 3 313,20 pi.ca.
- Chambre(s) à coucher: 4
- Salle(s) de bain: 3
- Pièces supplémentaires: Sejour
- Stationnement(s): 6
- Inscrit par:
- RE/MAX HALLMARK REALTY LTD.
Description de la propriété
Wow, Absolutely Stunning Upgraded Four-Bedroom Home, Back To RAVIN, Nestled In A Private Cul-De-Sac In luxurious Eastdale Neighbourhood. Excellent Move-In Condition With Numerous Upgrades, Offering Complete Privacy and Tranquillity, Featuring A Swimming Pool and Hot Tub. Brand-New kitchen With Stainless Steel Appliances And a Double Stainless Steel Sink, Quartz Countertops and Quartz Custom Backsplash, And A Side Door To the Patio. Quality Impregnated Hardwood Floors & 5' Baseboards On the Main And Second Floor(2024), Brand-New Stairs Feature A Glass Staircase. The luxurious Family Bathroom Is Brand-New, Completed With A Stone Countertop, A High-Pressure Rainfall Shower, And Numerous Built-In Shelves. You Don't Need to Buy A Cottage With A Swimming Pool, Hot Tub, And Gazibo, Sit in the Backyard And Enjoy. This Beautiful Property With A Few Stairs Will Make It Ideal For Your Family.
Pièces
- TypeNiveauDimensionsPlancher
- Salle à mangerPrincipal11' 1.8" x 20' 8"Autre
- SalonPrincipal11' 1.8" x 20' 8"Autre
- CuisinePrincipal11' 5.7" x 11' 5.7"Autre
- Salle familialeRez-de-chaussée17' 8.5" x 20' 8"Autre
- Bois dur2ième étage10' 5.9" x 13' 5.4"Autre
- Chambre à coucher2ième étage9' 6.1" x 13' 5.4"Autre
- Chambre à coucherSupérieur10' 5.9" x 13' 5.4"Autre
- Chambre à coucherSupérieur8' 10.2" x 13' 5.4"Autre
- Bureau à domicileSous-sol8' 10.2" x 10' 9.9"Autre
Agents de cette inscription
Demandez plus d’infos
Demandez plus d’infos
Emplacement
386 Grange Crt, Oshawa, Ontario, L1G 7J1 Canada
Autour de cette propriété
En savoir plus au sujet du quartier et des commodités autour de cette résidence.
Demander de l’information sur le quartier
En savoir plus au sujet du quartier et des commodités autour de cette résidence
Demander maintenantCalculatrice de versements hypothécaires
- $
- %$
- %
- Capital et intérêts 0
- Impôt foncier 0
- Frais de copropriété 0

