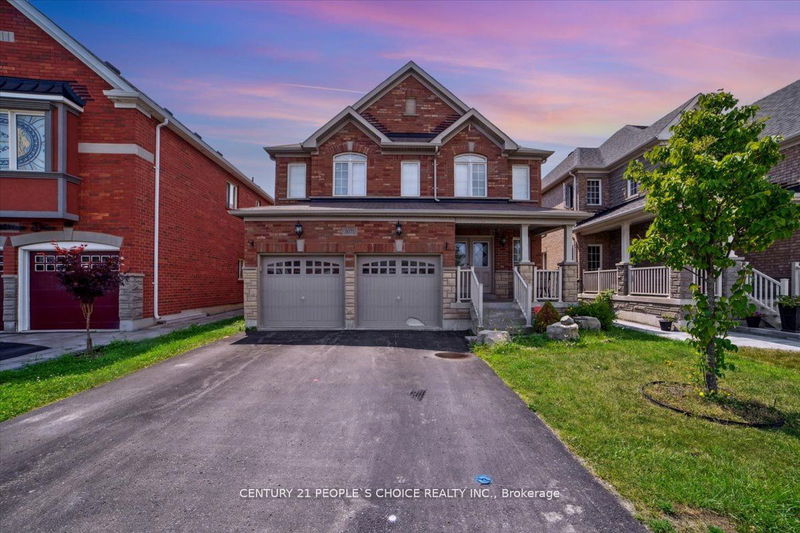Caractéristiques principales
- MLS® #: E10955807
- ID de propriété: SIRC2179340
- Type de propriété: Résidentiel, Maison unifamiliale détachée
- Grandeur du terrain: 4 273,42 pi.ca.
- Chambre(s) à coucher: 4
- Salle(s) de bain: 3
- Pièces supplémentaires: Sejour
- Stationnement(s): 4
- Inscrit par:
- CENTURY 21 PEOPLE`S CHOICE REALTY INC.
Description de la propriété
Come Check This One Out!! Detached 4 Bedrooms With Double Car Garage!! This Gem Welcome You With Double Door Entry And Huge Foyer!! Hardwood flooring In Living room With Pot Lights!! Separate Dinning Room For You and Your Family to Enjoy!! Extra Large Kitchen With Modern Finishes With Backsplash/Stainless Steels Appliances, Large Breakfast Area That Walks Out To Fully Fenced Large Yard. Beautiful Family Room With Stone Faced Fireplace With Pot Lights And Hardwood Floors. Second Floor Comes With Small Sitting Area For You to Have Alone/Peaceful Reading Time /Office. Double Door Entry to Nice Size Master Bedroom With Spa Kind Ensuite And Walk In Closet, All Othe 3 Bedrooms Are very Good Size. Unspoiled Basement For You To Come In With Your Own Idea To Make With Your Own Taste. Laundry On Main Floor. Concrete In Backyard For BBQ. No Neighbors At Front.
Pièces
- TypeNiveauDimensionsPlancher
- CuisinePrincipal12' 10.7" x 10' 7.9"Autre
- Salle à déjeunerPrincipal12' 11.9" x 10' 7.8"Autre
- Salle familialePrincipal18' 1.4" x 10' 11.8"Autre
- Salle à mangerPrincipal12' 9.4" x 10' 7.8"Autre
- SalonPrincipal14' 11.9" x 10' 11.8"Autre
- Chambre à coucher principale2ième étage12' 9.4" x 18' 11.9"Autre
- Chambre à coucher2ième étage10' 11.8" x 10' 7.8"Autre
- Chambre à coucher2ième étage10' 11.8" x 12' 11.9"Autre
- Chambre à coucher2ième étage14' 11" x 12' 9.4"Autre
- Bureau à domicile2ième étage8' 6.3" x 10' 7.8"Autre
Agents de cette inscription
Demandez plus d’infos
Demandez plus d’infos
Emplacement
1071 Coldstream Dr, Oshawa, Ontario, L1K 0J6 Canada
Autour de cette propriété
En savoir plus au sujet du quartier et des commodités autour de cette résidence.
Demander de l’information sur le quartier
En savoir plus au sujet du quartier et des commodités autour de cette résidence
Demander maintenantCalculatrice de versements hypothécaires
- $
- %$
- %
- Capital et intérêts 0
- Impôt foncier 0
- Frais de copropriété 0

