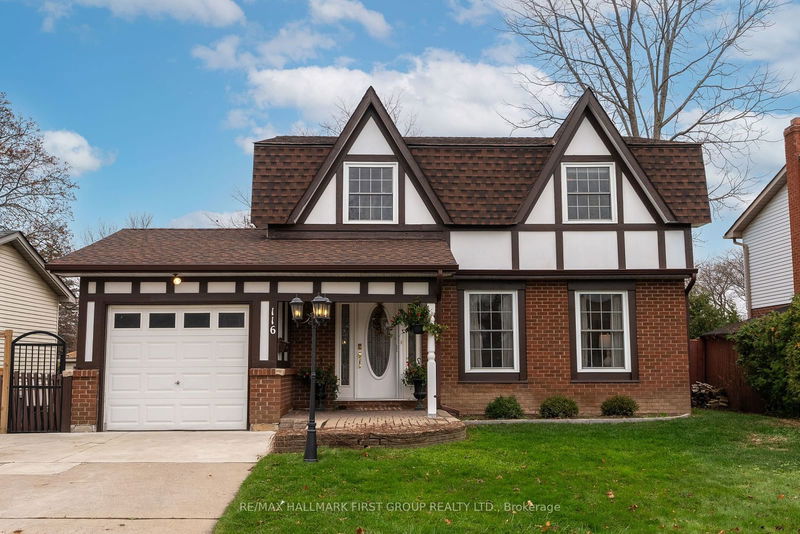Caractéristiques principales
- MLS® #: E10434062
- ID de propriété: SIRC2175383
- Type de propriété: Résidentiel, Maison unifamiliale détachée
- Grandeur du terrain: 5 895,21 pi.ca.
- Construit en: 31
- Chambre(s) à coucher: 4
- Salle(s) de bain: 3
- Pièces supplémentaires: Sejour
- Stationnement(s): 7
- Inscrit par:
- RE/MAX HALLMARK FIRST GROUP REALTY LTD.
Description de la propriété
Ideally located for a growing family, this home is more than just a house, this home offers an amazing lifestyle! This 4-bedroom, 3-bathroom family home, is perfectly situated within walking distance to trails, parks, transit, schools, and shops. Designed for growing families, the home layout features all 4 bedrooms on one level, ideal for parents with young children. The main level welcomes you with beautiful hardwood floors throughout the foyer, kitchen, sunroom, living room & dining room. A cozy gas fireplace invites you into the living room, connecting to an elegant dining room perfect for family gatherings. Centrally located, the kitchen opens to a west-facing sunroom, bathing in natural light and providing an inviting spot for morning coffee, a children's play area, or relaxing with a good book. Walk out to an expansive southwest-facing deck ideal for summer BBQs and a fully fenced backyard; a safe haven for kids and pets alike. Step upstairs to a renovated bathroom and 4 bedrooms, each with large updated windows & ample closet space. Hideaway to the lower basement level in the cozy family/rec room, where a charming wood-burning stone fireplace sets the perfect ambiance for movie or game nights. An additional 3-piece bathroom on this level adds convenience and comfort. This house has been professionally painted inside and out (2024). Ample driveway parking (6 spots) and an attached single garage. Embrace recreational activities by walking to nature trails, children's playgrounds, baseball diamonds, b-ball courts, bike paths, and Harmony Creek! Also, walk to nearby shops, schools, Donevan Recreation Complex, various churches, Donevan Community Hall, public transit, and access to the 401 (2km away)! Don't miss this amazing family home in a family-friendly, QUIET, low-traffic neighbourhood. Open House: Sun, Dec. 1/2024 from 2-4 pm.
Pièces
- TypeNiveauDimensionsPlancher
- CuisinePrincipal10' 8.3" x 11' 10.7"Autre
- SalonPrincipal11' 4.6" x 15' 9.3"Autre
- Salle à mangerPrincipal11' 6.7" x 8' 5.5"Autre
- Solarium/VerrièrePrincipal6' 2.8" x 18' 5.6"Autre
- Cabinet de toilettePrincipal4' 4.7" x 5' 1.4"Autre
- Chambre à coucher principaleInférieur11' 8.9" x 12' 6"Autre
- Chambre à coucherInférieur8' 9.9" x 9' 3.4"Autre
- Chambre à coucherInférieur11' 8.5" x 12' 6"Autre
- Chambre à coucherInférieur8' 9.9" x 10' 9.9"Autre
- Salle de bainsInférieur8' 9.9" x 4' 6.7"Autre
- Salle familialeSupérieur19' 7.8" x 16' 7.2"Autre
- Salle de bainsSupérieur6' 8.3" x 6' 10.2"Autre
Agents de cette inscription
Demandez plus d’infos
Demandez plus d’infos
Emplacement
116 Brunswick St, Oshawa, Ontario, L1H 6P3 Canada
Autour de cette propriété
En savoir plus au sujet du quartier et des commodités autour de cette résidence.
Demander de l’information sur le quartier
En savoir plus au sujet du quartier et des commodités autour de cette résidence
Demander maintenantCalculatrice de versements hypothécaires
- $
- %$
- %
- Capital et intérêts 0
- Impôt foncier 0
- Frais de copropriété 0

