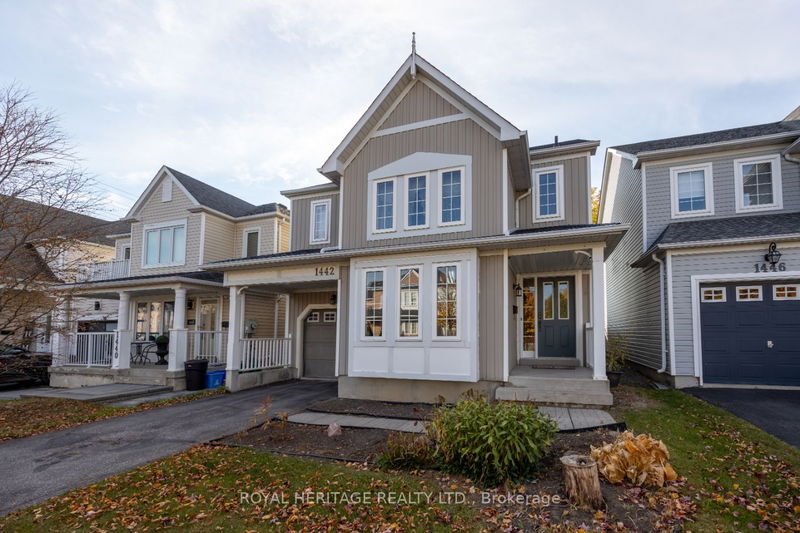Caractéristiques principales
- MLS® #: E10430250
- ID de propriété: SIRC2171774
- Type de propriété: Résidentiel, Maison unifamiliale détachée
- Grandeur du terrain: 3 285,65 pi.ca.
- Chambre(s) à coucher: 3+1
- Salle(s) de bain: 3
- Pièces supplémentaires: Sejour
- Stationnement(s): 2
- Inscrit par:
- ROYAL HERITAGE REALTY LTD.
Description de la propriété
Welcome to this bright and sunny 3-bedroom, 3-bathroom home in highly sought-after North Oshawa! This charming property features a spacious eat-in kitchen with stainless steel appliances and a walkout to a stone patio. Enjoy a fully fenced backyard that basks in sunlight all day, complete with your own fruit trees and garden shed! The main floor offers a bright living room with soaring cathedral ceilings, a separate formal dining room, and a cozy family room with gas fireplaceperfect for relaxing or entertaining. Upstairs, you'll find a generous principal bedroom with a walk-in closet and ensuite, plus two additional large bedrooms and a main bathroom. The partially finished basement includes a versatile 4th bedroom, offering extra living space. Situated in a quiet, family-friendly neighborhood, this home is within walking distance to schools, parks, shopping, and more. Dont miss the chance to make this delightful property your own!
Pièces
- TypeNiveauDimensionsPlancher
- SalonPrincipal11' 6.7" x 14' 1.2"Autre
- Salle à mangerPrincipal10' 10.3" x 12' 4.8"Autre
- Salle familialePrincipal12' 8.7" x 12' 11.9"Autre
- CuisinePrincipal12' 4.4" x 14' 6.8"Autre
- Chambre à coucher principaleInférieur12' 9.5" x 18' 3.6"Autre
- Chambre à coucherInférieur10' 11.8" x 12' 3.2"Autre
- Chambre à coucherInférieur10' 2.8" x 11' 2.8"Autre
Agents de cette inscription
Demandez plus d’infos
Demandez plus d’infos
Emplacement
1442 Bridgeport St, Oshawa, Ontario, L1K 2P5 Canada
Autour de cette propriété
En savoir plus au sujet du quartier et des commodités autour de cette résidence.
Demander de l’information sur le quartier
En savoir plus au sujet du quartier et des commodités autour de cette résidence
Demander maintenantCalculatrice de versements hypothécaires
- $
- %$
- %
- Capital et intérêts 0
- Impôt foncier 0
- Frais de copropriété 0

