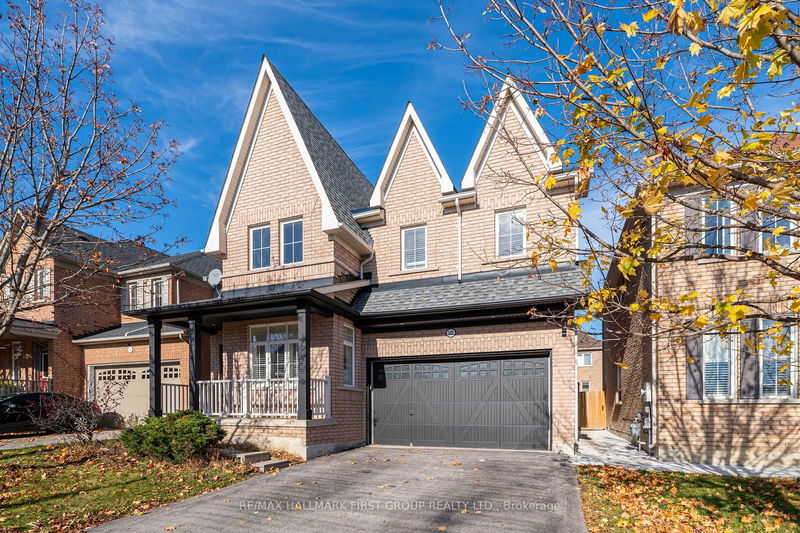Caractéristiques principales
- MLS® #: E10421670
- ID de propriété: SIRC2166341
- Type de propriété: Résidentiel, Maison unifamiliale détachée
- Grandeur du terrain: 3 922,94 pi.ca.
- Chambre(s) à coucher: 4
- Salle(s) de bain: 3
- Pièces supplémentaires: Sejour
- Stationnement(s): 6
- Inscrit par:
- RE/MAX HALLMARK FIRST GROUP REALTY LTD.
Description de la propriété
Welcome to this 4 Bed, 3 Bath Tribute Home In Windfields Community Of North Oshawa. Spacious & Bright Modern Home exudes Tons Of Natural Light. This home boasts grand 20Ft Vaulted Ceiling In Front Living Room & welcoming entry. Main Floor Offers 9Ft Ceilings, Hardwood Floors, California Shutters, Gas Fireplace, Gourmet Eat In Kitchen W/Quartz Counters, Backsplash, S/S Appliances, Separate Living Room, Formal Dining and Family Room Space Featured In This Large Family Home. Convenient Garage Access From Main Flr Laundry Room. Open Concept Kitchen & Family Room. Walk-Out With Double Doors Leads To Private Fenced Yard. 4 Well appointed bedrooms. Primary Bedroom With 4 Pc Ensuite, Frameless Glass Stand-Up Shower & Soaker Tub. Long Driveway - No Sidewalk! Close to Hospital, Library, Walk To Park, Public Transit & School.
Pièces
- TypeNiveauDimensionsPlancher
- SalonPrincipal9' 10.1" x 14' 5.2"Autre
- Salle à mangerPrincipal10' 5.9" x 12' 11.9"Autre
- CuisinePrincipal12' 9.4" x 16' 11.9"Autre
- Salle familialeRez-de-chaussée15' 7" x 15' 5.8"Autre
- Salle de lavagePrincipal5' 10.8" x 5' 11.6"Autre
- Chambre à coucher principale2ième étage12' 9.4" x 18' 1.4"Autre
- Chambre à coucher2ième étage12' 11.9" x 14' 6"Autre
- Chambre à coucher2ième étage9' 10.1" x 11' 5.7"Autre
- Chambre à coucher2ième étage9' 10.1" x 10' 11.8"Autre
Agents de cette inscription
Demandez plus d’infos
Demandez plus d’infos
Emplacement
2422 Pilgrim Sq, Oshawa, Ontario, L1L 0B6 Canada
Autour de cette propriété
En savoir plus au sujet du quartier et des commodités autour de cette résidence.
Demander de l’information sur le quartier
En savoir plus au sujet du quartier et des commodités autour de cette résidence
Demander maintenantCalculatrice de versements hypothécaires
- $
- %$
- %
- Capital et intérêts 0
- Impôt foncier 0
- Frais de copropriété 0

