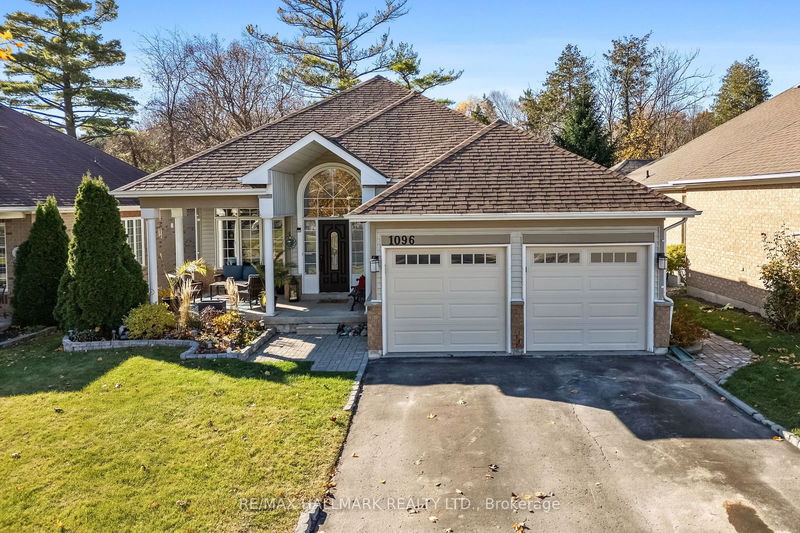Caractéristiques principales
- MLS® #: E10419779
- ID de propriété: SIRC2164884
- Type de propriété: Résidentiel, Maison unifamiliale détachée
- Grandeur du terrain: 5 700 pi.ca.
- Chambre(s) à coucher: 4+1
- Salle(s) de bain: 3
- Pièces supplémentaires: Sejour
- Stationnement(s): 4
- Inscrit par:
- RE/MAX HALLMARK REALTY LTD.
Description de la propriété
Nestled in a serene and private setting, this exquisite 4+1 bedroom bungalow with In-Law Capability backing onto Ravine offers the perfect balance of modern comfort and natural beauty. Located on a peaceful ravine lot, the home boasts breathtaking views and unparalleled tranquility, making it the ideal retreat for nature lovers and those seeking an escape from the hustle and bustle of everyday life.The bright, airy living and dining areas seamlessly flow into each other, creating a welcoming space perfect for family gatherings or entertaining guests.A chefs dream, the custom kitchen is equipped with stainless steel appliances, countertops, Island, Backsplash and ample cabinetry, Porcelain Floors.Enjoy ultimate privacy in the luxurious master bedroom, complete with a 4pc en-suite bathroomFour well-sized bedrooms provide flexibility for family, guests, or even a home office, each with large windows that allow natural light to flood the rooms.Step outside to a private deck or patio and take in the stunning view of the ravine, offering a peaceful backdrop for outdoor living, morning coffees, or evening relaxation.The fully finished lower level with walk out to Backyard offers additional living space, perfect for a media room, gym, In-Law or hobby area, along with plenty of storage options, and modern Railing Enjoy the convenience of a spacious garage and extra parking for guests.
Téléchargements
Pièces
- TypeNiveauDimensionsPlancher
- CuisinePrincipal8' 4.7" x 13' 7.3"Autre
- Salle familialePrincipal11' 2.2" x 13' 6.9"Autre
- Chambre à coucher principalePrincipal12' 9.5" x 13' 4.2"Autre
- Chambre à coucherPrincipal10' 9.5" x 11' 6.7"Autre
- Chambre à coucherPrincipal9' 7.3" x 10' 3.2"Autre
- Chambre à coucherPrincipal9' 7.3" x 11' 9.7"Autre
- Salle à déjeunerPrincipal8' 9.5" x 10' 11.4"Autre
- SalonSous-sol11' 10.7" x 16' 7.2"Autre
- Salle à mangerSous-sol10' 7.5" x 17' 9.7"Autre
- Chambre à coucherSous-sol11' 8.5" x 13' 2.2"Autre
- BureauSous-sol7' 5.3" x 8' 6.3"Autre
Agents de cette inscription
Demandez plus d’infos
Demandez plus d’infos
Emplacement
1096 Ridgemount Blvd, Oshawa, Ontario, L1K 2K9 Canada
Autour de cette propriété
En savoir plus au sujet du quartier et des commodités autour de cette résidence.
Demander de l’information sur le quartier
En savoir plus au sujet du quartier et des commodités autour de cette résidence
Demander maintenantCalculatrice de versements hypothécaires
- $
- %$
- %
- Capital et intérêts 0
- Impôt foncier 0
- Frais de copropriété 0

