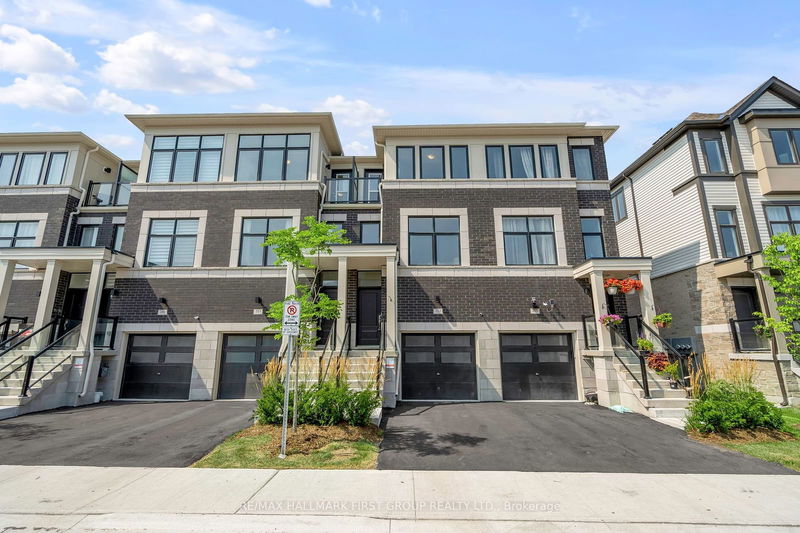Caractéristiques principales
- MLS® #: E10415610
- ID de propriété: SIRC2161793
- Type de propriété: Résidentiel, Maison de ville
- Grandeur du terrain: 1 330,59 pi.ca.
- Chambre(s) à coucher: 4
- Salle(s) de bain: 4
- Pièces supplémentaires: Sejour
- Stationnement(s): 2
- Inscrit par:
- RE/MAX HALLMARK FIRST GROUP REALTY LTD.
Description de la propriété
Welcome Home To This Newly Built 4 Bedroom + 4 Bathroom 3 Storey Townhouse Located In The Donevan Community Of Oshawa. Discover The Perfect Blend Of Modern Design And Comfortable Living With A Bright And Spacious Layout Ideal For Families Or Anyone Seeking Ample Living Space. The Main Level Boasts A Large Living/Dining Area, An Open-Concept Kitchen And Breakfast Nook, And A Beautiful Balcony Overlooking The Backyard. On The Upper Level Youll Ge Greeted With 3 Spacious Bedrooms. The Primary Bedroom Offers A Serene Retreat With A 3Pc Ensuite. With The 3rd Bedroom Featuring Its Own Walkout Balcony, Adding A Touch Of Luxury To This Already Exceptional Home. The Lower Level Features Convenient Access To The Garage, Laundry Room, And A Versatile 4th Bedroom With An Ensuite And Walkout To The Backyard, Perfect For Guests Or A Home Office. Convenient Location, Close To Public Transportation, Hwy 401, Ontario Tech, Durham College, Shopping, And Much More. Don't Miss This Rare Opportunity To Make This Beautiful Home Yours Today!
Pièces
- TypeNiveauDimensionsPlancher
- SalonPrincipal18' 4" x 10' 2.8"Autre
- Salle à mangerPrincipal18' 4" x 10' 2.8"Autre
- CuisinePrincipal10' 11.8" x 10' 5.1"Autre
- Salle à déjeunerPrincipal10' 7.8" x 8' 9.1"Autre
- Chambre à coucher principaleInférieur10' 5.1" x 11' 8.9"Autre
- Chambre à coucherInférieur8' 11.8" x 9' 8.1"Autre
- Chambre à coucherInférieur10' 11.8" x 8' 6.3"Autre
- Chambre à coucherSupérieur8' 11.8" x 8' 5.1"Autre
Agents de cette inscription
Demandez plus d’infos
Demandez plus d’infos
Emplacement
353 Okanagan Path, Oshawa, Ontario, L1H 0B1 Canada
Autour de cette propriété
En savoir plus au sujet du quartier et des commodités autour de cette résidence.
Demander de l’information sur le quartier
En savoir plus au sujet du quartier et des commodités autour de cette résidence
Demander maintenantCalculatrice de versements hypothécaires
- $
- %$
- %
- Capital et intérêts 0
- Impôt foncier 0
- Frais de copropriété 0

