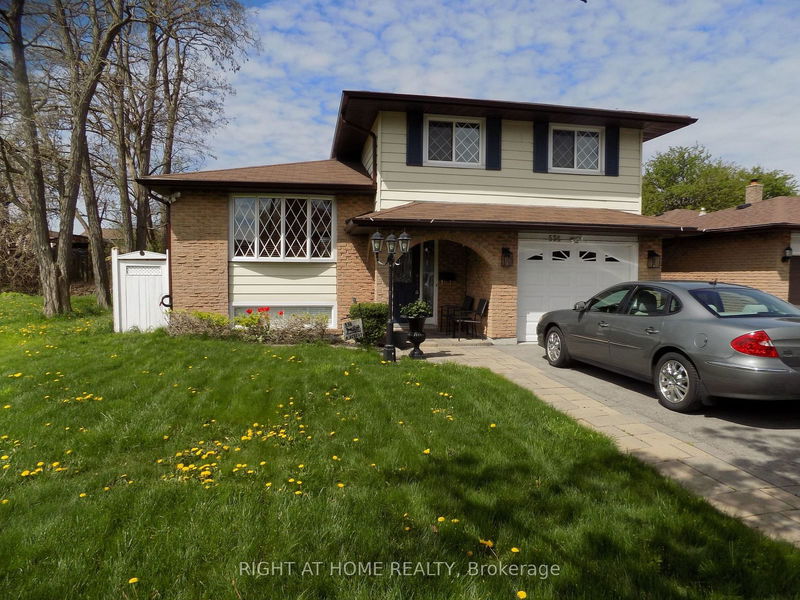Caractéristiques principales
- MLS® #: E10410442
- ID de propriété: SIRC2158126
- Type de propriété: Résidentiel, Maison unifamiliale détachée
- Grandeur du terrain: 5 017,50 pi.ca.
- Chambre(s) à coucher: 3+1
- Salle(s) de bain: 3
- Pièces supplémentaires: Sejour
- Stationnement(s): 7
- Inscrit par:
- RIGHT AT HOME REALTY
Description de la propriété
Location and Size, This Home Has It All! French, Catholic and Public schools in walking distance, French Catholic Church and all Amenities. Easy Access to 401 and Go Station. Rarely offered location and seldom found 5 level Sidesplit. Over Sized Family Kitchen with Walkout and Full Eating Area. Main Floor Family Room with Fireplace and Walkout to Patio and Gazebo. Forth Levels Offers Over Sized Recreation Room and a Forth Bedroom with Good Sized Windows as well as a Three Piece Bath a few Steps Away. Growing Family or Multi Generational Must See Home. Backyard is Fenced and Features 2 Patios, One with Gazebo and Second with BBQ. Large Lot and Lots of Parking, This Home Offers it all!
Pièces
- TypeNiveauDimensionsPlancher
- CuisinePrincipal18' 1.4" x 14' 11"Autre
- Salle à mangerPrincipal20' 1.5" x 14' 11"Autre
- SalonPrincipal20' 1.5" x 14' 11"Autre
- Salle familialeRez-de-chaussée20' 11.9" x 12' 4.8"Autre
- Chambre à coucher principaleInférieur12' 4.8" x 20' 1.5"Autre
- Chambre à coucherInférieur10' 5.9" x 10' 11.8"Autre
- Chambre à coucherInférieur10' 5.9" x 8' 11.8"Autre
- Chambre à coucherSupérieur8' 11.8" x 12' 11.9"Autre
- Salle de loisirsSupérieur12' 11.9" x 27' 11.8"Autre
- Salle de lavageSous-sol10' 11.8" x 10' 11.8"Autre
- ChaudièreSous-sol6' 11.8" x 12' 9.4"Autre
Agents de cette inscription
Demandez plus d’infos
Demandez plus d’infos
Emplacement
536 Seville St, Oshawa, Ontario, L1J 6R4 Canada
Autour de cette propriété
En savoir plus au sujet du quartier et des commodités autour de cette résidence.
Demander de l’information sur le quartier
En savoir plus au sujet du quartier et des commodités autour de cette résidence
Demander maintenantCalculatrice de versements hypothécaires
- $
- %$
- %
- Capital et intérêts 0
- Impôt foncier 0
- Frais de copropriété 0

