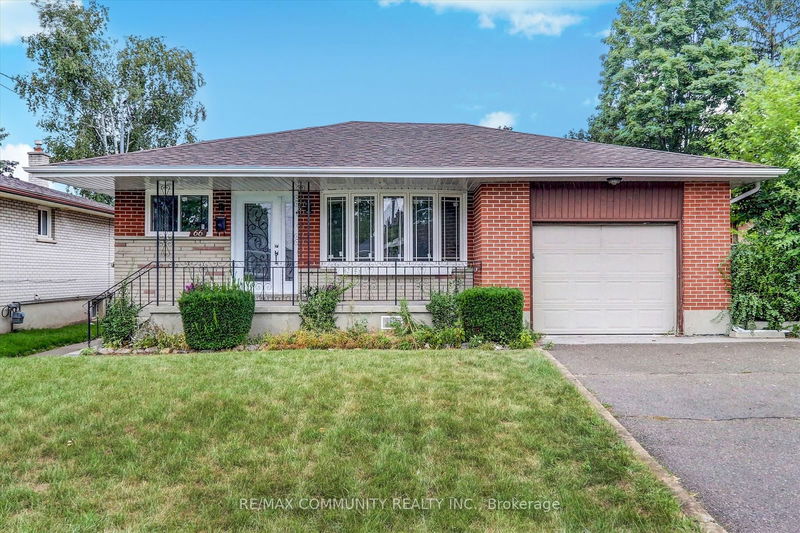Caractéristiques principales
- MLS® #: E9508376
- ID de propriété: SIRC2144340
- Type de propriété: Résidentiel, Maison unifamiliale détachée
- Grandeur du terrain: 5 500 pi.ca.
- Chambre(s) à coucher: 3+4
- Salle(s) de bain: 5
- Pièces supplémentaires: Sejour
- Stationnement(s): 5
- Inscrit par:
- RE/MAX COMMUNITY REALTY INC.
Description de la propriété
Rare opportunity to own a magnificent property featuring a fully renovated home with 3 bedrooms onthe main floor and 2 separate units in the basementno expense has been spared in the upgrades. Themain floor offers a custom kitchen, brand new powder room & custom full washroom, beautifulengineered hardwood flooring throughout, along with 3 spacious bedrooms, & ensuite laundry. In thebasement, Unit 1 offers a 1 Bed/1 Bath, complete with luxury vinyl flooring, ceramic tile in thekitchen, and a custom kitchen with ensuite laundry. Unit 2 features an open-concept custom kitchen,2 oversized bedrooms, a spacious den, and 2 full washrooms, also with ensuite laundry. This propertyis ideal for both savvy investors and first-time homebuyers looking to maximize cashflow!
Pièces
- TypeNiveauDimensionsPlancher
- SalonPrincipal12' 9.4" x 20' 1.5"Autre
- Salle à mangerPrincipal10' 11.8" x 20' 11.9"Autre
- CuisinePrincipal10' 11.8" x 8' 6.3"Autre
- Chambre à coucher principalePrincipal11' 2.8" x 10' 11.8"Autre
- Chambre à coucherPrincipal10' 11.8" x 9' 10.5"Autre
- Chambre à coucherPrincipal10' 7.8" x 9' 6.1"Autre
- Chambre à coucher principaleSous-sol9' 11.6" x 10' 5.9"Autre
- Chambre à coucherSous-sol7' 9.3" x 10' 11.8"Autre
- BoudoirSous-sol9' 11.6" x 10' 5.9"Autre
- CuisineSous-sol8' 5.9" x 19' 8.2"Autre
- Chambre à coucher principaleSous-sol11' 2.8" x 10' 11.8"Autre
- CuisineSous-sol11' 2.8" x 8' 6.3"Autre
Agents de cette inscription
Demandez plus d’infos
Demandez plus d’infos
Emplacement
66 Valdez Crt, Oshawa, Ontario, L1J 5W9 Canada
Autour de cette propriété
En savoir plus au sujet du quartier et des commodités autour de cette résidence.
Demander de l’information sur le quartier
En savoir plus au sujet du quartier et des commodités autour de cette résidence
Demander maintenantCalculatrice de versements hypothécaires
- $
- %$
- %
- Capital et intérêts 0
- Impôt foncier 0
- Frais de copropriété 0

