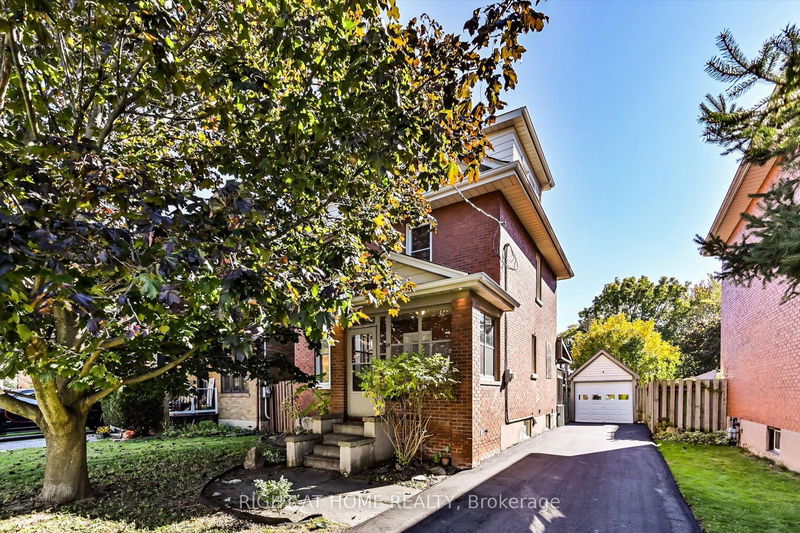Caractéristiques principales
- MLS® #: E9506756
- ID de propriété: SIRC2140790
- Type de propriété: Résidentiel, Maison unifamiliale détachée
- Grandeur du terrain: 4 272,25 pi.ca.
- Chambre(s) à coucher: 4+1
- Salle(s) de bain: 3
- Pièces supplémentaires: Sejour
- Stationnement(s): 4
- Inscrit par:
- RIGHT AT HOME REALTY
Description de la propriété
Greetings from Greta! A stunning 4 Bedroom 2.5 Storey Detached Home sitting in a family-friendly neighbourhood. This gorgeous family home boasts a functional main floor layout with sun-filled rooms offering a bright and airy feel throughout! Hardwood flooring, smooth ceilings and pot lights greet you as you walk into your beautiful open concept kitchen. Large French Patio Doors flood the main level with natural light. The second level features three large bedrooms and an open den that can be used as an office. The upper level offers a unique and generously sized loft-style Primary Bedroom with double closets and a separate office area that can double as a walk-in closet or be converted into an ensuite bath. A finished basement with pot lights, a separate bedroom with a 3-piece ensuite bath, storage room and laundry add the finishing touches to this truly turn-key home. Create memories in your large private backyard with a large covered deck and cozy fire pit. See virtual tour for more!
Pièces
- TypeNiveauDimensionsPlancher
- SalonPrincipal13' 5.4" x 10' 10.7"Autre
- Salle à mangerPrincipal11' 6.7" x 10' 8.3"Autre
- CuisinePrincipal17' 4.2" x 11' 9.7"Autre
- Chambre à coucher2ième étage10' 4.8" x 11' 11.7"Autre
- Chambre à coucher2ième étage9' 7.3" x 9' 6.1"Autre
- Chambre à coucher2ième étage9' 7.7" x 8' 11.4"Autre
- Chambre à coucher principale3ième étage16' 4.4" x 18' 5.3"Autre
- Bureau à domicile3ième étage7' 7.3" x 13' 6.5"Autre
- Salle de loisirsSous-sol12' 3.6" x 21' 10.5"Autre
- Chambre à coucherSous-sol11' 2.6" x 8' 4.3"Autre
- Salle de lavageSous-sol11' 2.6" x 13' 10.8"Autre
Agents de cette inscription
Demandez plus d’infos
Demandez plus d’infos
Emplacement
59 Greta St, Oshawa, Ontario, L1G 2P5 Canada
Autour de cette propriété
En savoir plus au sujet du quartier et des commodités autour de cette résidence.
Demander de l’information sur le quartier
En savoir plus au sujet du quartier et des commodités autour de cette résidence
Demander maintenantCalculatrice de versements hypothécaires
- $
- %$
- %
- Capital et intérêts 0
- Impôt foncier 0
- Frais de copropriété 0

