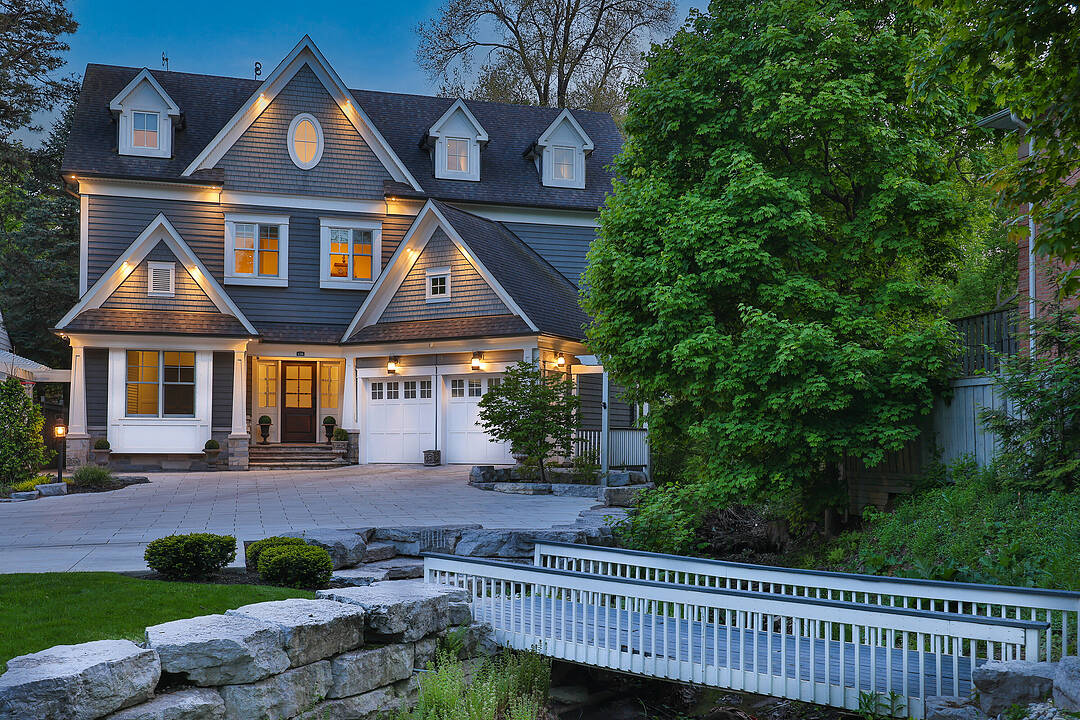Caractéristiques principales
- MLS® #: W12503592
- ID de propriété: SIRC2938238
- Type de propriété: Résidentiel, Maison unifamiliale détachée
- Genre: Sur mesure
- Chambre(s) à coucher: 4+1
- Salle(s) de bain: 6
- Pièces supplémentaires: Sejour
- Stationnement(s): 10
- Inscrit par:
- Petrus Engelbrecht, Joshua Engelbrecht
Description de la propriété
Set on a lush 272 feet deep lot in West Oakville, 438 Fourth Line is a custom-built home offering 5,630 above grade and over 7,200 square feet of total living space. Surrounded by mature trees and manicured grounds, the striking three-storey residence is introduced by a charming front bridge and a welcoming entry that hints at the thoughtful detail within. Wide-plank oak floors, custom millwork, designer lighting, and expansive windows create a bright, elegant atmosphere throughout. The main level balances sophistication and function, featuring a spacious living room with built-ins and gas fireplace, a stunning kitchen with double islands, honed marble counters, Wolf and Sub-Zero appliances, and a walk-in pantry. A built-in wine display elevates the dining room, while a private office, powder room, and mudroom complete the floor. Upstairs, the light-filled primary suite boasts a private balcony, two walk-in closets, and a six-piece ensuite with dual washrooms and a central walk-through shower. Two additional bedrooms, each with a walk-in closet and ensuite, along with a well-appointed laundry room, complete the second floor. The third-level loft is an expansive, light-drenched space with soaring ceilings, a fourth bedroom, and a five-piece bath. Whether as a teen retreat, studio, home office, or guest suite, the loft offers exceptional flexibility for changing needs and lifestyles. Outside, French doors open onto a covered deck overlooking the professionally landscaped backyard, complete with a large pool. At the front of the property, a natural creek winds through the garden, adding a unique sense of peace and privacy. Just minutes from the lake, downtown Oakville, and top-rated schools, this is a home of scale, style, and versatility.
Téléchargements et médias
Caractéristiques
- Arrière-cour
- Balcon
- Climatisation centrale
- Comptoirs en marbre
- Cuisine avec coin repas
- Foyer
- Garage
- Garde-manger
- Penderie
- Piscine extérieure
- Salle de bain attenante
- Salle de lavage
- Sous-sol – aménagé
- Stationnement
Pièces
- TypeNiveauDimensionsPlancher
- Salle à mangerPrincipal12' 11.5" x 14' 2"Autre
- Salle à déjeunerPrincipal13' 10.1" x 8' 2.4"Autre
- FoyerPrincipal5' 2.5" x 10' 7.9"Autre
- CuisinePrincipal23' 1.5" x 29' 3.1"Autre
- SalonPrincipal20' 9.9" x 21' 11.7"Autre
- VestibulePrincipal6' 5.1" x 12' 1.6"Autre
- Chambre à coucher2ième étage14' 4.4" x 15' 11"Autre
- Chambre à coucher2ième étage19' 7.4" x 18' 4"Autre
- Chambre à coucher2ième étage11' 6.7" x 10' 6.3"Autre
- Salle de lavage2ième étage11' 6.7" x 10' 6.3"Autre
- Autre2ième étage23' 1.9" x 18' 7.6"Autre
- Chambre à coucher3ième étage22' 1.7" x 11' 2.6"Autre
- Loft3ième étage23' 8.6" x 39' 6.8"Autre
- Chambre à coucherSupérieur14' 2.4" x 21' 7.4"Autre
- AutreSupérieur13' 1.4" x 21' 2.3"Autre
- Salle de lavageSupérieur7' 8.1" x 13' 5"Autre
- Salle de loisirsSupérieur24' 4.1" x 20' 11.5"Autre
- AutreSupérieur12' 5.2" x 11' 5.4"Autre
- ServiceSupérieur18' 5.2" x 13' 10.9"Autre
Agents de cette inscription
Contactez-nous pour plus d’informations
Contactez-nous pour plus d’informations
Emplacement
438 Fourth Line, Oakville, Ontario, L6L 5A4 Canada
Autour de cette propriété
En savoir plus au sujet du quartier et des commodités autour de cette résidence.
Demander de l’information sur le quartier
En savoir plus au sujet du quartier et des commodités autour de cette résidence
Demander maintenantCalculatrice de versements hypothécaires
- $
- %$
- %
- Capital et intérêts 0
- Impôt foncier 0
- Frais de copropriété 0
Commercialisé par
Sotheby’s International Realty Canada
309 Lakeshore Road East
Oakville, Ontario, L6J 1J3

