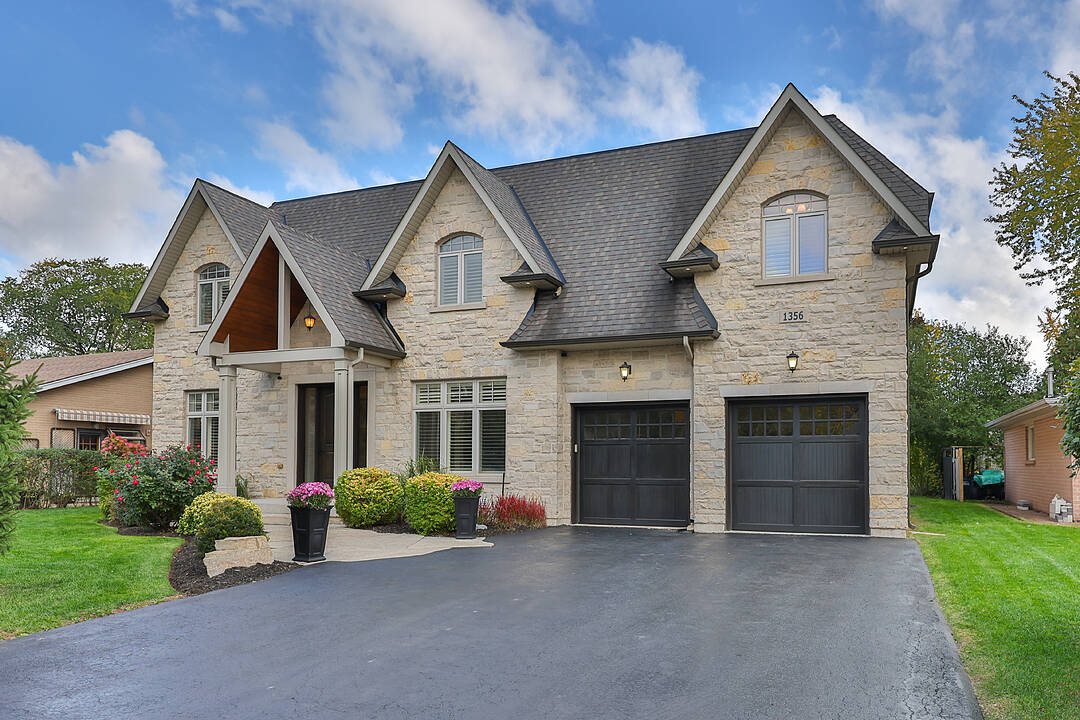Caractéristiques principales
- MLS® #: W12494712
- ID de propriété: SIRC2930881
- Type de propriété: Résidentiel, Maison unifamiliale détachée
- Genre: Sur mesure
- Chambre(s) à coucher: 4+1
- Salle(s) de bain: 7
- Pièces supplémentaires: Sejour
- Stationnement(s): 6
- Inscrit par:
- Petrus Engelbrecht, Joshua Engelbrecht
Description de la propriété
With its striking stone facade, this custom Oakville residence blends generous space, modern comfort, and everyday functionality. Perfectly tailored for contemporary family living. Set on a 75 x 150 foot pool-sized lot in one of Oakville’s most desirable neighbourhoods, the home offers over 7000 square feet of living space across three levels. Commissioned and occupied by its original owners, it is now available for the first time. At the heart of the home, a grand two-storey great room with vaulted cathedral ceiling and soaring fireplace creates an impressive yet inviting gathering space. The adjoining kitchen was designed for both family life and entertaining, featuring custom cabinetry, an expansive island, Thermador appliances, and a servery with coffee station, bar fridge, and ample storage. Step outside to a covered patio with built-in sound system and gas fireplace, perfect for al fresco dining. The main level also includes a formal dining room and a private living room or office, with wainscotting, waffle ceiling, and crown mouldings. A mudroom with full bath and exterior access is ready for future pool use or a dog wash station. Upstairs, four bedrooms each enjoy a private ensuite, a rare feature that ensures comfort and privacy. The expansive primary suite offers a cathedral ceiling, a spa-like six-piece bath with heated marble floors, dual rain showers, soaker tub, and dual walk-in access. The lower level adds a spacious recreation area with fireplace, wet bar, wine room, gym, additional bedroom or office, full bath, and ample storage. Flexible for extended family or an in-law suite. Additional features include a whole-home speaker system, double garage with cedar doors, and a lush backyard with room for a pool. With its scale, craftsmanship, and thoughtful amenities, 1356 Thornhill Drive delivers the best of modern family living in South Oakville. Set on a quiet street, it offers both privacy and a peaceful setting close to top schools, parks, and amenities.
Téléchargements et médias
Caractéristiques
- Arrière-cour
- Climatisation
- Climatisation centrale
- Coin bar
- Foyer
- Garage
- Patio
- Planchers chauffants
- Salle de bain attenante
- Salle de lavage
- Sous-sol – aménagé
- Stationnement
Pièces
- TypeNiveauDimensionsPlancher
- Salle à déjeunerPrincipal9' 2.6" x 18' 1.3"Autre
- Salle à mangerPrincipal13' 3.8" x 16' 2.8"Autre
- FoyerPrincipal8' 1.6" x 10' 2"Autre
- CuisinePrincipal14' 4.8" x 18' 1.3"Autre
- SalonPrincipal16' 4" x 20' 1.5"Autre
- VestibulePrincipal14' 9.9" x 13' 9.3"Autre
- Bureau à domicilePrincipal13' 2.6" x 14' 9.9"Autre
- AutrePrincipal8' 4.5" x 6' 8.3"Autre
- Chambre à coucher2ième étage13' 3.4" x 14' 9.9"Autre
- Chambre à coucher2ième étage14' 4.8" x 17' 8.5"Autre
- Chambre à coucher2ième étage10' 3.6" x 17' 7.4"Autre
- Salle de lavage2ième étage8' 7.9" x 17' 8.5"Autre
- Autre2ième étage16' 9.5" x 23' 11.6"Autre
- Chambre à coucherSous-sol13' 6.9" x 14' 5.6"Autre
- Cave / chambre froideSous-sol8' 8.3" x 6' 8.3"Autre
- Cave / chambre froideSous-sol19' 5.4" x 11' 1.8"Autre
- Salle de sportSous-sol15' 7.7" x 12' 8.3"Autre
- Salle de loisirsSous-sol40' 3" x 20' 2.1"Autre
- AutreSous-sol18' 7.6" x 14' 5.6"Autre
- ServiceSous-sol13' 8.1" x 10' 8.3"Autre
- AutreSous-sol8' 3.9" x 6' 5.1"Autre
Agents de cette inscription
Contactez-nous pour plus d’informations
Contactez-nous pour plus d’informations
Emplacement
1356 Thornhill Dr, Oakville, Ontario, L6L 2L2 Canada
Autour de cette propriété
En savoir plus au sujet du quartier et des commodités autour de cette résidence.
Demander de l’information sur le quartier
En savoir plus au sujet du quartier et des commodités autour de cette résidence
Demander maintenantCalculatrice de versements hypothécaires
- $
- %$
- %
- Capital et intérêts 0
- Impôt foncier 0
- Frais de copropriété 0
Commercialisé par
Sotheby’s International Realty Canada
309 Lakeshore Road East
Oakville, Ontario, L6J 1J3

