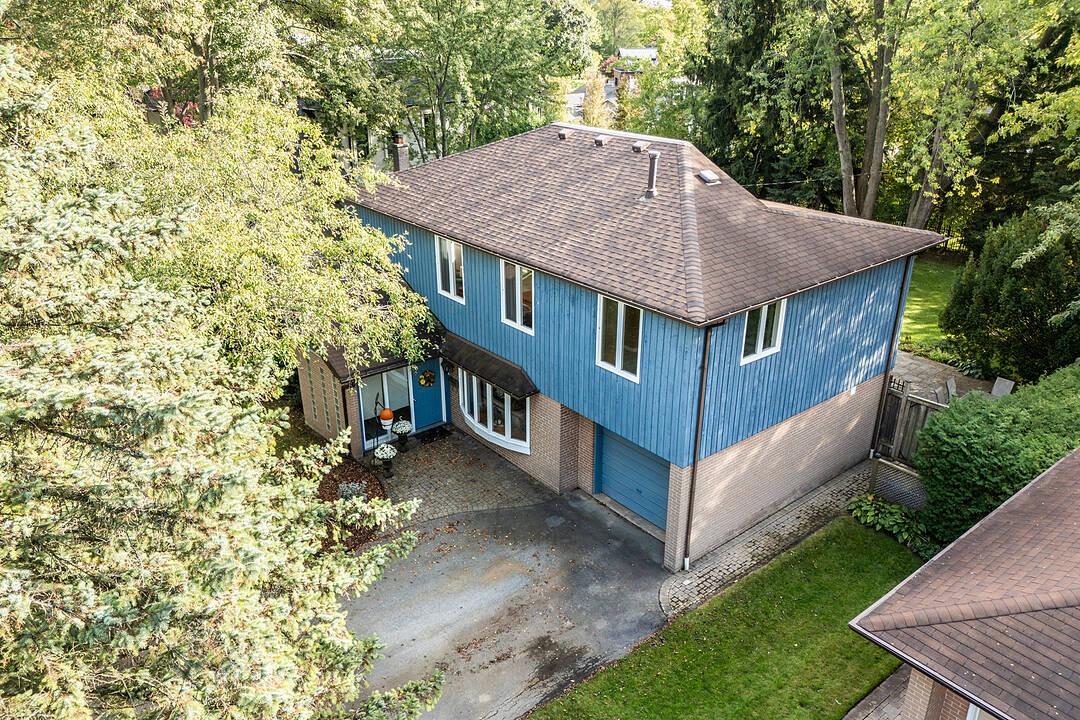Caractéristiques principales
- MLS® #: W12450412
- ID de propriété: SIRC2857507
- Type de propriété: Résidentiel, Maison unifamiliale détachée
- Genre: Moderne
- Aire habitable: 3 815 pi.ca.
- Grandeur du terrain: 12 313 pi.ca.
- Chambre(s) à coucher: 5
- Salle(s) de bain: 3+1
- Pièces supplémentaires: Sejour
- Stationnement(s): 7
- Taxes municipales: 8 279$
- Inscrit par:
- Troy McLean
Description de la propriété
Located on a quiet crescent just steps from Lake Ontario, this property sits in one of South Oakville's most sought-after lakeside neighbourhoods. The setting is mature and peaceful, surrounded by trees, parks, and established homes, yet within walking distance to Bronte Harbour, waterfront trails, boutique shops, and restaurants. Families will appreciate the proximity to Appleby College, Blakelock High School, and other top-rated schools. Set on a 69 x 151 foot lot, the home offers over 3,800 square feet of total living space across three levels. It features five bedrooms and three and a half bathrooms, generous principal rooms, and thoughtful spaces that work well for both family living and entertaining. A third-floor suite with ensuite bath and sitting area provides privacy for older children or in-laws. The walk-out lower level with fireplace opens directly to the backyard for easy family living and entertaining. Whether you're envisioning a modern rebuild, a luxury renovation, or a home that gracefully blends three generations under one roof, this home delivers the rare combination of land, location, and lifestyle that defines South Oakville living. Book your private showing today and explore the potential of 98 Selgrove Crescent.
Téléchargements et médias
Caractéristiques
- 3+ foyers
- Bar à petit-déjeuner
- Climatisation centrale
- Coin bar
- Cuisine avec coin repas
- Espace de rangement
- Garage
- Patio
- Penderie
- Plancher en bois
- Salle de bain attenante
- Salle de lavage
- Sous-sol – aménagé
- Sous-sol avec entrée indépendante
- Stationnement
Pièces
- TypeNiveauDimensionsPlancher
- SalonPrincipal14' 7.5" x 23' 2.3"Autre
- CuisinePrincipal11' 6.5" x 13' 1.4"Autre
- Salle familialePrincipal14' 4.8" x 23' 2.3"Autre
- Salle à mangerPrincipal9' 8.9" x 11' 6.5"Autre
- Autre2ième étage14' 7.5" x 18' 9.9"Autre
- Chambre à coucher2ième étage9' 10.5" x 10' 7.1"Autre
- Chambre à coucher2ième étage9' 6.5" x 13' 1.4"Autre
- Chambre à coucher2ième étage8' 9.5" x 10' 5.9"Autre
- Salle de bains2ième étage6' 7.9" x 8' 3.6"Autre
- Salle de bains2ième étage6' 7.9" x 12' 1.2"Autre
- Chambre à coucher3ième étage10' 10.7" x 19' 10.5"Autre
- Salon3ième étage13' 1.8" x 21' 4.6"Autre
- Bureau à domicile3ième étage12' 2.4" x 13' 1.8"Autre
- Salle de bains3ième étage8' 11" x 10' 10.7"Autre
- Salle de loisirsSous-sol19' 9.4" x 20' 4"Autre
- BureauSous-sol12' 10.3" x 20' 4"Autre
- Salle de bainsSous-sol3' 10" x 5' 4.9"Autre
Contactez-moi pour plus d’informations
Emplacement
98 Selgrove Cres, Oakville, Ontario, L6L 1L3 Canada
Autour de cette propriété
En savoir plus au sujet du quartier et des commodités autour de cette résidence.
Demander de l’information sur le quartier
En savoir plus au sujet du quartier et des commodités autour de cette résidence
Demander maintenantCalculatrice de versements hypothécaires
- $
- %$
- %
- Capital et intérêts 0
- Impôt foncier 0
- Frais de copropriété 0
Commercialisé par
Sotheby’s International Realty Canada
309 Lakeshore Road East
Oakville, Ontario, L6J 1J3

