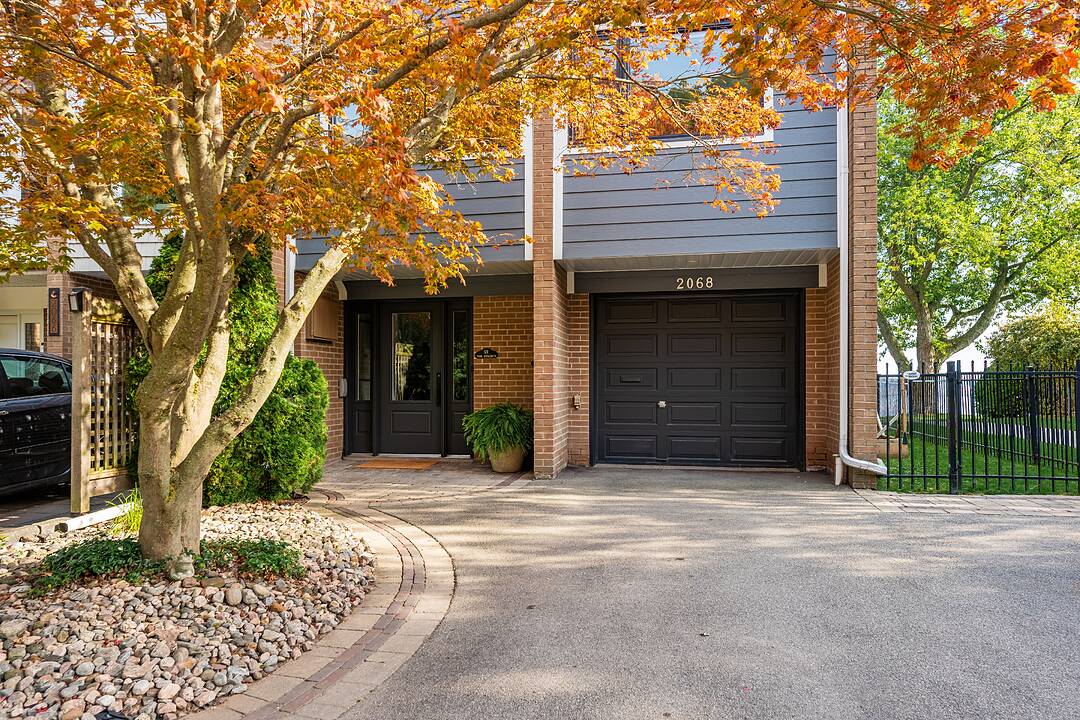Caractéristiques principales
- MLS® #: W12403132
- ID de propriété: SIRC2825638
- Type de propriété: Résidentiel, Maison de ville
- Chambre(s) à coucher: 3
- Salle(s) de bain: 3
- Pièces supplémentaires: Sejour
- Stationnement(s): 5
- Inscrit par:
- Nancy Robertson, Andrew Kadwell
Description de la propriété
Welcome to 2068 Water’s Edge Drive, a rare opportunity to enjoy lakeside living in the heart of Bronte. Perfectly situated on the shores of Bronte Harbour, this three-bedroom, 2.5-bathroom end-unit townhome offers over 2,200 square feet of bright, open living space designed for comfort, entertaining, low maintenance, and a truly walkable lifestyle.
From the moment you step inside, natural light and lake views are the focal point. The ground level features a spacious entry with heated floors, family room with gas fireplace, a convenient powder room, and walkout to the lakefront patio with hot tub — an inviting space to relax or step directly onto the waterfront trail. A thoughtfully updated laundry room with sink, storage, and LG appliances, along with inside entry from the garage, adds everyday convenience.
The second level is made for welcoming guests, and embraces relaxed living appropriate to the lake. The chef’s kitchen will entertain a crowd with an oversized island incl seating and additional peninsula with bar top for 4+. Extensive cabinetry carries into the pantry and disguised desk area. The magnificent stone countertop wraps the kitchen, just beneath impressive picture windows at canopy level of the Japanese Maple outside. Heated floors throughout the kitchen are welcome on those crisp mornings. Drenched in south facing light from the large windows and rear sliding doors, the generous dining and living areas focus on the amazing views of the lake and second gas fireplace. Extend the living level outdoors to a large balcony with gas hookup for BBQ. The perfect spot for outdoor dining or lounge amongst friends, as the waves lapse below and sailboats set sail in the distance.
Upstairs, the primary suite is a retreat of its own with unobstructed lake views, a bay window with seating, and two walk-in closets. The lake views continue into the sun filled ensuite featuring a freestanding soaker tub, glass shower, double vanity, and private water closet. Two additional bedrooms and another full bathroom complete this level, offering comfort for guests or visiting family.
With recent upgrades including the Hardie Board siding, Windows, Roof, Heating and Cooling systems, and hot water tank, this home is ready for its new caretaker. With the single car garage, and the additional 4 parking on the drive, invite the whole gang over.
Set within a special enclave of freehold townhomes on the water, these do not come on the market often. Waterfront living should be on your bucket list. Enjoy the harbour, trails, boutique shops, and quality restaurants all at your doorstep. This home and this location are a direct link to a vibrant lifestyle.
Téléchargements et médias
Caractéristiques
- 2 foyers
- Accès au lac
- Appareils ménagers en acier inox
- Au bord de l’eau
- Balcon
- Climatisation centrale
- Garage
- Garde-manger
- Lac
- Patio
- Penderie
- Plan d'étage ouvert
- Planchers chauffants
- Salle de bain attenante
- Salle de lavage
- Spa / bain tourbillon
- Stationnement
- Vue sur le lac
Pièces
- TypeNiveauDimensionsPlancher
- FoyerRez-de-chaussée8' 9.9" x 9' 1.8"Autre
- Salle de bainsRez-de-chaussée4' 7.1" x 4' 11.8"Autre
- Salle de lavageRez-de-chaussée4' 11.8" x 13' 8.1"Autre
- Salle familialeRez-de-chaussée12' 9.4" x 14' 9.9"Autre
- Salon2ième étage9' 10.1" x 18' 6.8"Autre
- Salle à manger2ième étage10' 5.1" x 20' 8"Autre
- Cuisine2ième étage12' 11.1" x 16' 2.8"Autre
- Salon2ième étage7' 4.1" x 9' 6.9"Autre
- Autre3ième étage10' 7.1" x 17' 5"Autre
- Salle de bains3ième étage9' 4.9" x 14' 4"Autre
- Chambre à coucher3ième étage9' 10.8" x 13' 8.1"Autre
- Chambre à coucher3ième étage8' 2" x 9' 10.1"Autre
- Salle de bains3ième étage6' 5.9" x 7' 4.1"Autre
Agents de cette inscription
Contactez-nous pour plus d’informations
Contactez-nous pour plus d’informations
Emplacement
2068 Water's Edge Dr, Oakville, Ontario, L6L 1A4 Canada
Autour de cette propriété
En savoir plus au sujet du quartier et des commodités autour de cette résidence.
Demander de l’information sur le quartier
En savoir plus au sujet du quartier et des commodités autour de cette résidence
Demander maintenantCalculatrice de versements hypothécaires
- $
- %$
- %
- Capital et intérêts 0
- Impôt foncier 0
- Frais de copropriété 0
Commercialisé par
Sotheby’s International Realty Canada
309 Lakeshore Road East
Oakville, Ontario, L6J 1J3

