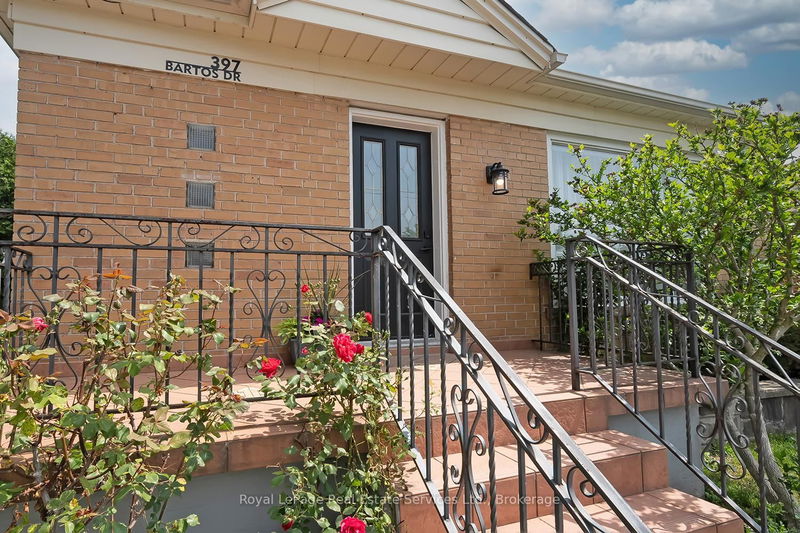Caractéristiques principales
- MLS® #: W12267776
- ID de propriété: SIRC2740174
- Type de propriété: Résidentiel, Maison unifamiliale détachée
- Grandeur du terrain: 6 083 pi.ca.
- Construit en: 51
- Chambre(s) à coucher: 3+2
- Salle(s) de bain: 2
- Pièces supplémentaires: Sejour
- Stationnement(s): 5
- Inscrit par:
- Royal LePage Real Estate Services Ltd., Brokerage
Description de la propriété
Wow! Attention First Time Homebuyers, Down-sizers, Commuters & Investors this is a Fantastic Detached Home recently updated in Walking Distance to Kerr Village, Downtown Oakville & the Lake. Located on a quiet Street only a few minute walk to shops & restaurants, public transit & the Oakville Go. This 3+2 Bed, 2 Bath Det. home w 2 Kitchens & Sep. Entrance to the basement has a Detached Garage & Private 44' x 138.25' lot backing onto the back field of the school. The main floor boasts Sep. Living & Dining Rms, Updated White Kitchen w Newer Stainless Steel Appliances (June '25), Three Good Sized Bedrooms, One w Walkout to back deck, 4 pc updated main bath. The lower level offers a sep. eat-in kitchen w Newer Stainless Steel Appliances (June'25), Sep. Sitting Area, Large Family Rm. or another Bedroom, 4th Bedroom & 4pc Updated Bath. The light fixtures, Trim, Hardware, Laminate Floors & Appliances are just some of the recent upgrades. The Private Backyard is Fully Fenced w Large Deck & backs onto the school field. Great space for Entertaining. Rare Double wide driveway for the area & parking for 5 cars. Don't miss this Amazing Opportunity to own a Detached Home in a Prime Location!
Téléchargements et médias
Pièces
- TypeNiveauDimensionsPlancher
- SalonPrincipal12' 2" x 13' 5"Autre
- Salle à mangerPrincipal8' 2.8" x 10' 2.8"Autre
- CuisinePrincipal8' 3.9" x 10' 2.8"Autre
- AutrePrincipal9' 8.9" x 13' 3"Autre
- Chambre à coucherPrincipal9' 8.9" x 10' 5.1"Autre
- Chambre à coucherPrincipal8' 9.1" x 14' 8.9"Autre
- SalonSupérieur11' 10.9" x 14' 7.1"Autre
- CuisineSupérieur11' 10.7" x 11' 10.9"Autre
- ServiceSupérieur12' 9.4" x 12' 11.9"Autre
- Chambre à coucherSupérieur12' 11.9" x 14' 11"Autre
- Chambre à coucherSupérieur9' 6.9" x 12' 11.9"Autre
Agents de cette inscription
Demandez plus d’infos
Demandez plus d’infos
Emplacement
397 Bartos Dr, Oakville, Ontario, L6K 3E5 Canada
Autour de cette propriété
En savoir plus au sujet du quartier et des commodités autour de cette résidence.
Demander de l’information sur le quartier
En savoir plus au sujet du quartier et des commodités autour de cette résidence
Demander maintenantCalculatrice de versements hypothécaires
- $
- %$
- %
- Capital et intérêts 0
- Impôt foncier 0
- Frais de copropriété 0

