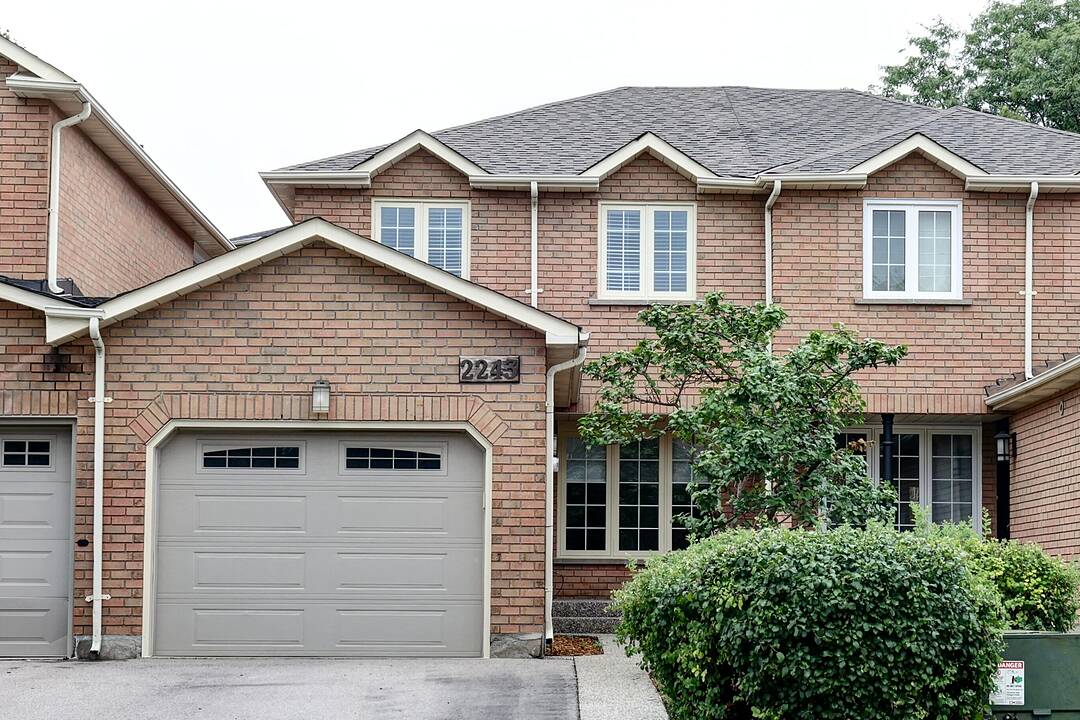Caractéristiques principales
- MLS® #: W12373764
- ID de propriété: SIRC2696690
- Type de propriété: Résidentiel, Maison de ville
- Grandeur du terrain: 2 687,05 pi.ca.
- Chambre(s) à coucher: 3
- Salle(s) de bain: 2
- Pièces supplémentaires: Sejour
- Stationnement(s): 2
- Inscrit par:
- Doris Wood
Description de la propriété
Experience the best of Glen Abbey living in this impeccably maintained freehold townhome, situated in one of Ontario's most sought-after school districts. Step inside to discover a bright and inviting interior featuring gleaming hardwood floors and staircases throughout, complimented by white tile in the kitchen, bathrooms, and foyer. The main floor offers a spacious, combined living and dining area, perfect for entertaining family and friends. The kitchen is a true highlight, providing a walkout to a private, fully-fenced patio and yard your perfect retreat for morning coffee or summer barbecues. Upstairs, you'll find three generously sized bedrooms, including a primary suite with a convenient semi-ensuite bath. The unfinished basement offers a blank canvas, ready for your personal touch to create a home office, gym, or additional living space. Located in a peaceful, family-friendly neighbourhood, this home is just steps away from top-rated schools, parks, scenic trails, and the community centre. Commuters will appreciate the close proximity to Highways 403, QEW, and the Go Station, offering unparalleled convenience. Recent upgrades include a new front door, new light fixtures, bathrooms and kitchen repainted, sealing the walkway and front porch, and cleaning the back patio. For convenient access, there is also a door from the garage to the backyard. This home is an outstanding value in a premium location and is priced to sell quickly.
Téléchargements et médias
Caractéristiques
- Appareils ménagers en acier inox
- Arrière-cour
- Balcon ouvert
- Climatisation centrale
- Garage
- Patio
- Plancher en bois
- Salle de lavage
- Sous-sol – non aménagé
- Stationnement
- Vie Communautaire
Pièces
- TypeNiveauDimensionsPlancher
- FoyerPrincipal6' 4.7" x 6' 4.7"Autre
- SalonPrincipal10' 4" x 11' 5"Autre
- Salle à mangerPrincipal10' 4" x 10' 11.8"Autre
- Salle à déjeunerPrincipal8' 11.8" x 10' 11.8"Autre
- CuisinePrincipal8' 11.8" x 9' 10.1"Autre
- Bois dur2ième étage10' 11.8" x 15' 10.1"Autre
- Chambre à coucher2ième étage8' 11.8" x 12' 4"Autre
- Chambre à coucher2ième étage8' 9.9" x 13' 6.9"Autre
Contactez-moi pour plus d’informations
Emplacement
2243 Shipwright Rd, Oakville, Ontario, L6M 3B1 Canada
Autour de cette propriété
En savoir plus au sujet du quartier et des commodités autour de cette résidence.
Demander de l’information sur le quartier
En savoir plus au sujet du quartier et des commodités autour de cette résidence
Demander maintenantCalculatrice de versements hypothécaires
- $
- %$
- %
- Capital et intérêts 0
- Impôt foncier 0
- Frais de copropriété 0
Commercialisé par
Sotheby’s International Realty Canada
3109 Bloor Street West, Unit 1
Toronto, Ontario, M8X 1E2

