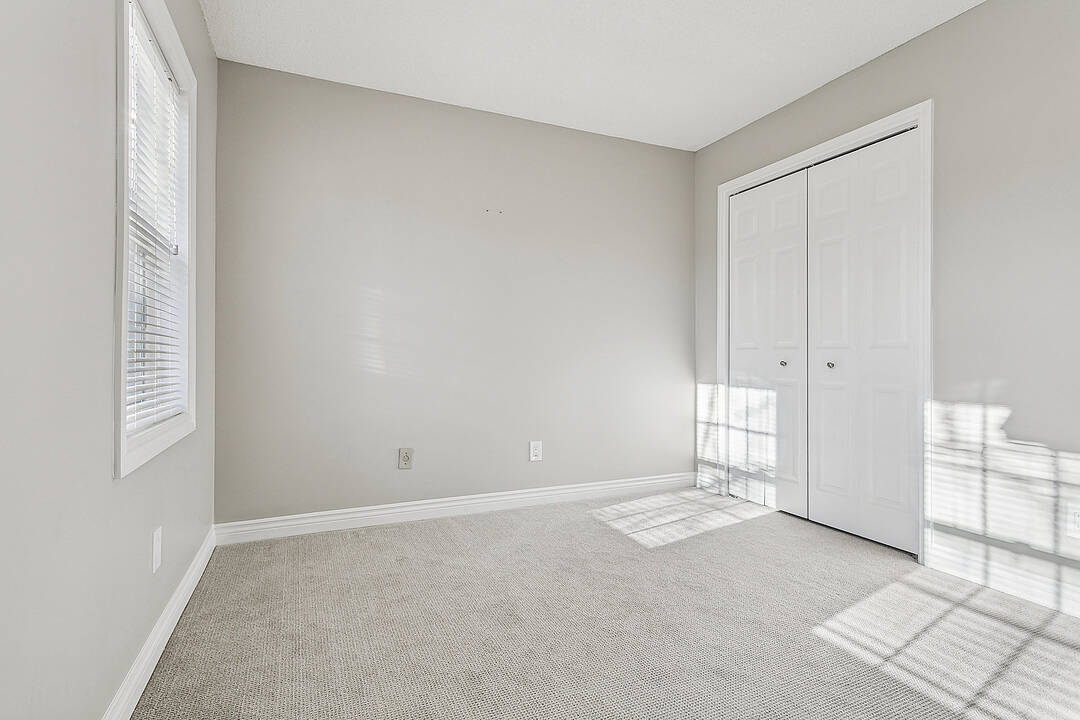Caractéristiques principales
- MLS® #: W12562914
- ID de propriété: SIRC2546886
- Type de propriété: Résidentiel, Maison unifamiliale détachée
- Genre: 2 étages
- Chambre(s) à coucher: 4+1
- Salle(s) de bain: 4
- Pièces supplémentaires: Sejour
- Stationnement(s): 6
- Inscrit par:
- Rola Merhi
Description de la propriété
Welcome to this stately 4+1 bedroom executive residence nestled on a quiet, tree-lined court south of Lakeshore Road in one of Oakvilles most prestigious neighbourhoods. Situated on a spectacular, pool-sized lot just steps from the lake and scenic shoreline trails, this home offers over 4,780 square feet of beautifully finished living space. Grand foyer with a sweeping hardwood staircase and soaring ceiling sets the tone, leading to an elegant living room with a fireplace and a formal dining room ideal for entertaining. The heart of the home features a chefs kitchen with rich wood cabinetry, granite countertops, stainless steel appliances, and a centre island. The kitchen opens to the breakfast area and a spacious family room with a stunning brick fireplace wall and walkouts to the private backyard and patio. A convenient wet bar further enhances the entertaining space. New wide-plank hardwood flooring on the main level and plush broadloom upstairs complement the freshly updated bathrooms. The upper-level primary retreat features a private balcony, walk-in closet, and a spa-inspired ensuite. Three additional generously sized bedrooms and an updated 4-piece bath complete this level. The finished basement includes a recreation room, a media room with wood-burning fireplace, a fifth bedroom, a full bathroom, and a sauna ideal for guests or multigenerational living. Enjoy the best of Oakville living steps to Sheldon Creek Park, shoreline paths, and minutes to vibrant Bronte Village shops, cafés, and the Bronte GO. Easy access to QEW, 30 minutes to Pearson or downtown Toronto.
Téléchargements et médias
Caractéristiques
- Arrière-cour
- Climatisation centrale
- Foyer
- Garage
- Patio
- Salle de lavage
- Sous-sol – aménagé
- Stationnement
Pièces
- TypeNiveauDimensionsPlancher
- FoyerPrincipal7' 8.1" x 11' 5"Autre
- Bureau à domicilePrincipal11' 6.9" x 11' 8.9"Autre
- SalonPrincipal12' 4" x 19' 7"Autre
- Salle familialePrincipal13' 8.1" x 18' 9.1"Autre
- CuisinePrincipal9' 6.9" x 15' 7"Autre
- Salle à déjeunerPrincipal10' 8.6" x 17' 10.1"Autre
- Cabinet de toilettePrincipal0' x 0'Autre
- Salle de lavagePrincipal5' 2.9" x 14' 11.9"Autre
- Autre2ième étage16' 2" x 16' 11.1"Autre
- Chambre à coucher2ième étage9' 10.8" x 12' 4"Autre
- Chambre à coucher2ième étage9' 10.8" x 11' 8.1"Autre
- Chambre à coucher2ième étage11' 3" x 11' 6.9"Autre
- Salle de bains2ième étage0' x 0'Autre
- Salle de bains2ième étage0' x 0'Autre
- Salle de bainsSous-sol0' x 0'Autre
- Salle de loisirsSous-sol17' 10.1" x 39' 11"Autre
- AutreSous-sol11' 3.8" x 11' 10.9"Autre
Contactez-moi pour plus d’informations
Emplacement
43 Shore Gardens, Oakville, Ontario, L6L 5Z2 Canada
Autour de cette propriété
En savoir plus au sujet du quartier et des commodités autour de cette résidence.
Demander de l’information sur le quartier
En savoir plus au sujet du quartier et des commodités autour de cette résidence
Demander maintenantCalculatrice de versements hypothécaires
- $
- %$
- %
- Capital et intérêts 0
- Impôt foncier 0
- Frais de copropriété 0
Commercialisé par
Sotheby’s International Realty Canada
309 Lakeshore Road East
Oakville, Ontario, L6J 1J3

