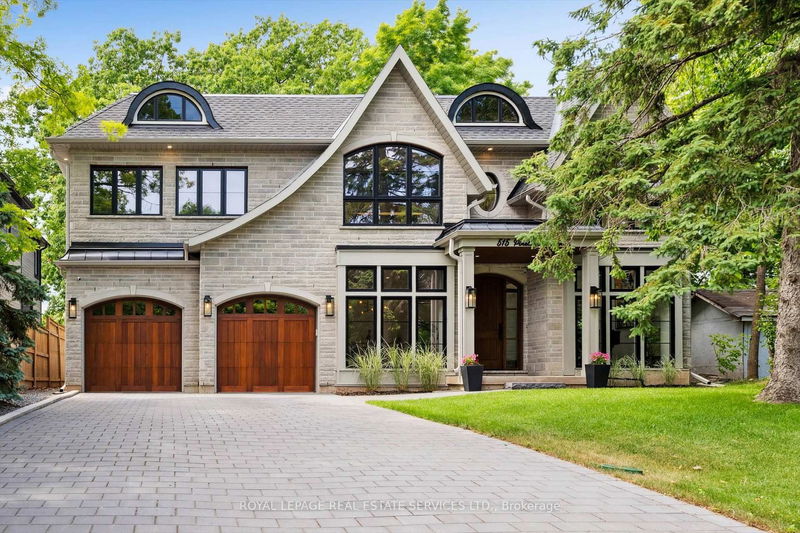Caractéristiques principales
- MLS® #: W12267465
- ID de propriété: SIRC2511697
- Type de propriété: Résidentiel, Maison unifamiliale détachée
- Grandeur du terrain: 10 345,46 pi.ca.
- Chambre(s) à coucher: 4
- Salle(s) de bain: 5
- Pièces supplémentaires: Sejour
- Stationnement(s): 8
- Inscrit par:
- ROYAL LEPAGE REAL ESTATE SERVICES LTD.
Description de la propriété
ARCHITECTURAL EXCELLENCE! CUSTOM MODERN MASTERPIECE! Designed by acclaimed architect Jeff Cogliati of Bloom Architects, this newly built showpiece blends contemporary elegance with timeless design. Set on a sprawling 0.22-acre lot, the home commands attention with its sculptural stone façade, dramatic sloping roofline, and cedar-clad insulated garage doors. Inside, natural light pours through expansive double-height slot windows, framing a serene Zen Garden courtyard - the centrepiece of the main level. A floating architectural mono-beam staircase with solid white oak treads anchors the space, leading to a breathtaking two-storey living room, dining area, and chef's dream kitchen built for entertaining. Enjoy a large central island, Sub-Zero refrigerator, Wolf six-burner gas cooktop, double wall ovens, and prep kitchen with second dishwasher. The kitchen and all bathroom vanities feature custom millwork, showcasing exceptional craftsmanship and design continuity. Accordion glass doors open to a covered terrace with built-in speakers and pot lights, perfect for effortless indoor-outdoor living. Upstairs, discover the luxurious primary retreat with dual walk-in closets and spa-inspired 5-piece ensuite featuring heated flooring. The junior primary suite also boasts heated flooring throughout, including the ensuite and dressing room with vanity. Two additional bedrooms share a well-appointed 5-piece main bath. Additional highlights include engineered 7.5" white oak hardwood floors throughout, private two-storey office with Zen Garden views, oversized mudroom with second powder room and direct backyard access, integrated in-ceiling speakers, and two high-efficiency HVAC systems dedicated to each floor for optimal comfort and climate control. Ideally located near top-rated schools, shopping, dining, highways, and the GO Train, this rare offering delivers unmatched craftsmanship, thoughtful design, and modern luxury for both relaxed family living and inspired entertaining.
Téléchargements et médias
Pièces
- TypeNiveauDimensionsPlancher
- SalonPrincipal20' 4" x 14' 9.9"Autre
- Salle à déjeunerPrincipal20' 2.1" x 9' 10.1"Autre
- CuisinePrincipal20' 2.1" x 12' 9.9"Autre
- Salle à mangerPrincipal14' 4.8" x 9' 10.1"Autre
- Bureau à domicilePrincipal12' 4.8" x 9' 8.9"Autre
- VestibulePrincipal14' 4.8" x 10' 4"Autre
- Salle de bainsPrincipal4' 5.9" x 10' 4"Autre
- Salle de bainsPrincipal8' 5.1" x 2' 11"Autre
- Autre2ième étage22' 2.1" x 19' 10.9"Autre
- Salle de bains2ième étage7' 8.1" x 15' 10.1"Autre
- Chambre à coucher2ième étage12' 6" x 12' 8.8"Autre
- Chambre à coucher2ième étage12' 9.4" x 20' 11.9"Autre
- Salle de bains2ième étage5' 4.9" x 8' 7.9"Autre
- Chambre à coucher2ième étage10' 4.8" x 17' 11.1"Autre
- Salle de bains2ième étage5' 4.9" x 10' 9.1"Autre
- Salle de lavage2ième étage8' 5.1" x 5' 10.8"Autre
Agents de cette inscription
Demandez plus d’infos
Demandez plus d’infos
Emplacement
515 Pineland Ave, Oakville, Ontario, L6K 1Z9 Canada
Autour de cette propriété
En savoir plus au sujet du quartier et des commodités autour de cette résidence.
Demander de l’information sur le quartier
En savoir plus au sujet du quartier et des commodités autour de cette résidence
Demander maintenantCalculatrice de versements hypothécaires
- $
- %$
- %
- Capital et intérêts 0
- Impôt foncier 0
- Frais de copropriété 0

