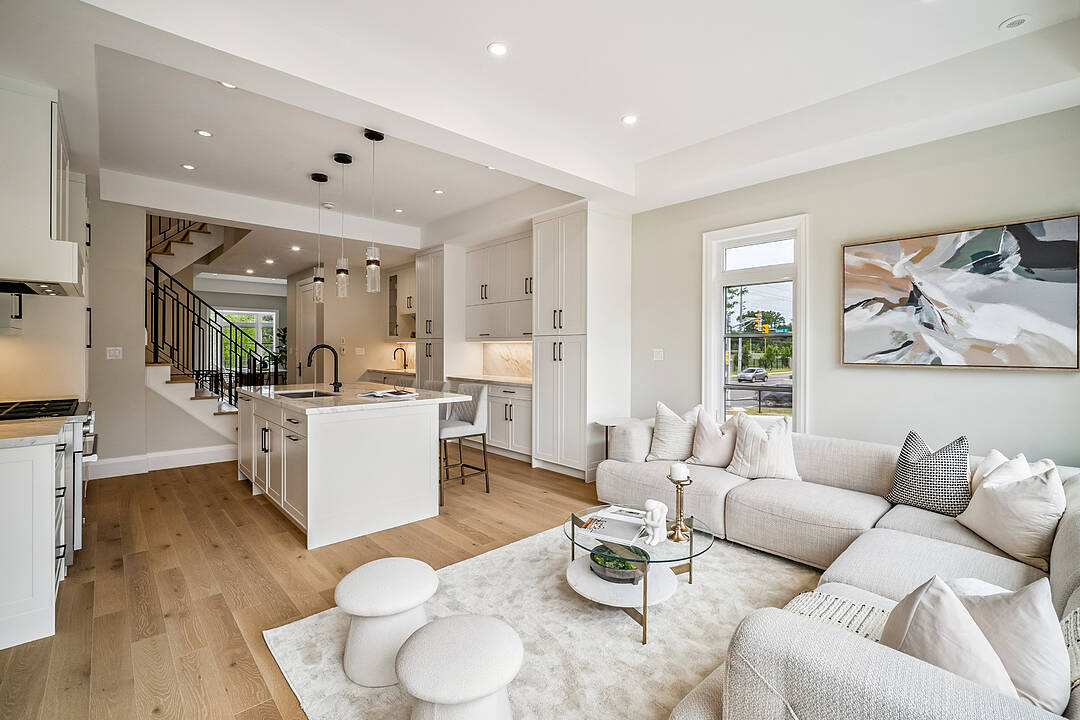Caractéristiques principales
- MLS® #: W12678100
- ID de propriété: SIRC2511275
- Type de propriété: Résidentiel, Maison de ville
- Genre: Contemporain
- Chambre(s) à coucher: 3
- Salle(s) de bain: 4
- Pièces supplémentaires: Sejour
- Stationnement(s): 4
- Inscrit par:
- Ayesha Mawaz-Khan, Troy McLean
Description de la propriété
This newly completed, three-storey luxury townhome is part of The Matheson, an exclusive six-unit enclave tucked in one of Oakvilles most sought-after neighbourhoods, just a short walk to Downtown, the lakefront, top schools, and vibrant local amenities. Offering over 3,000 square feet of thoughtfully designed living space, this home features 3 spacious bedrooms, each with its own ensuite, and 4 beautifully appointed bathrooms. A private in-suite elevator ensures seamless access to every level, combining the scale of a detached home with the convenience of modern townhome living. The chefs kitchen is a standout with 35 feet of custom cabinetry, a full Miele appliance package, sleek quartz countertops and backsplash, and a large central island perfect for entertaining. The family room is anchored by a full-height feature fireplace wrapped in premium quartz, creating an elegant and inviting atmosphere. The private primary suite spans an entire floor and includes a morning kitchen, walk-in closet with custom organizers, and a spa-like ensuite featuring a deep soaker tub, walk-in glass shower, radiant heated floors, and a double vanity. Two secondary bedrooms are located on their own level, with direct elevator access and ample storage. Outdoor living is just as refined, with a front composite deck off the primary ensuite, and a private rear terrace finished in Ipe wood and tempered glass railings, ideal for relaxing or entertaining. Parking for up to 4 vehicles, including a private garage, adds exceptional everyday ease. This turnkey residence blends elegant design, premium finishes, and a prime location, offering the ultimate in low-maintenance luxury living.
Téléchargements et médias
Caractéristiques
- Bar à petit-déjeuner
- Climatisation centrale
- Cuisine avec coin repas
- Foyer
- Garage
- Patio
- Penderie
- Plancher en bois
- Salle de bain attenante
- Salle de lavage
- Salle-penderie
- Scénique
- Sous-sol – aménagé
- Stationnement
Pièces
- TypeNiveauDimensionsPlancher
- AutrePrincipal6' 3.5" x 4' 7.5"Autre
- Salle à mangerPrincipal14' 9.9" x 10' 8.3"Autre
- CuisinePrincipal10' 10.3" x 16' 4"Autre
- SalonPrincipal11' 9.3" x 16' 4"Autre
- Chambre à coucher2ième étage12' 6" x 16' 4.4"Autre
- Chambre à coucher2ième étage12' 3.2" x 16' 3.6"Autre
- Autre3ième étage14' 2" x 16' 3.6"Autre
- Salle de loisirsSous-sol10' 5.5" x 15' 8.1"Autre
- ServiceSous-sol6' 2.4" x 6' 7.1"Autre
Agents de cette inscription
Contactez-nous pour plus d’informations
Contactez-nous pour plus d’informations
Emplacement
249 Rebecca St, Oakville, Ontario, L6K 2W4 Canada
Autour de cette propriété
En savoir plus au sujet du quartier et des commodités autour de cette résidence.
Demander de l’information sur le quartier
En savoir plus au sujet du quartier et des commodités autour de cette résidence
Demander maintenantCalculatrice de versements hypothécaires
- $
- %$
- %
- Capital et intérêts 0
- Impôt foncier 0
- Frais de copropriété 0
Commercialisé par
Sotheby’s International Realty Canada
309 Lakeshore Road East
Oakville, Ontario, L6J 1J3

