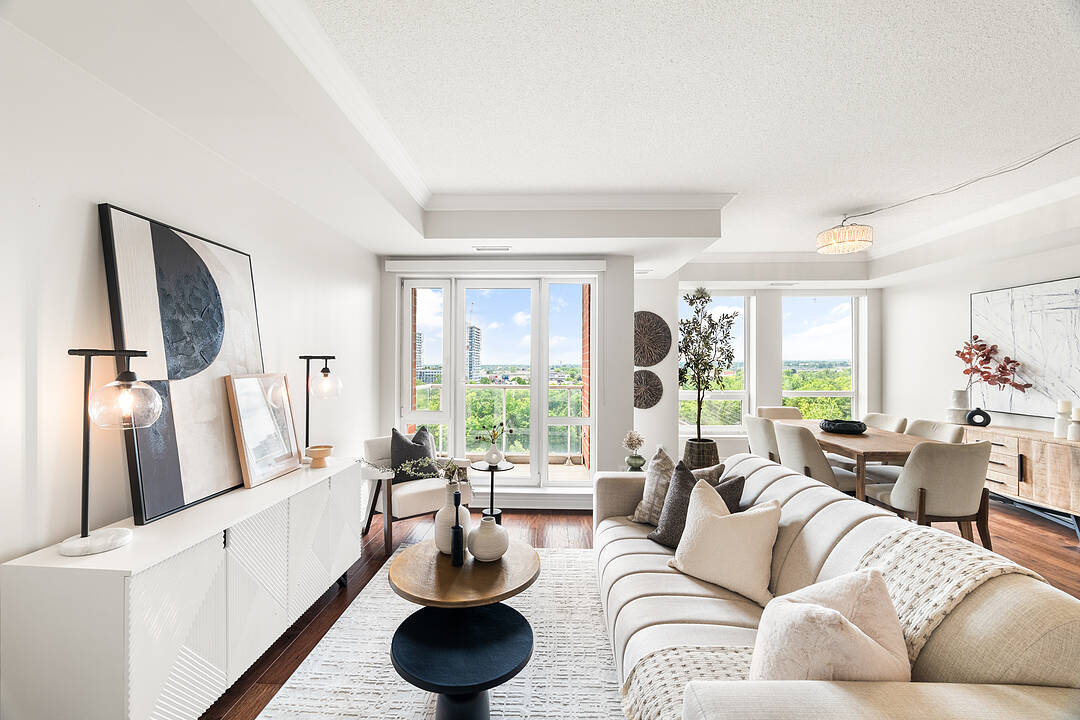Caractéristiques principales
- MLS® #: W12238905
- ID de propriété: SIRC2490529
- Type de propriété: Résidentiel, Condo
- Genre: Moderne
- Aire habitable: 995 pi.ca.
- Chambre(s) à coucher: 2
- Salle(s) de bain: 2
- Stationnement(s): 1
- Frais de copropriété mensuels: 799$
- Taxes municipales 2024: 3 128$
- Inscrit par:
- Michela Mantle
Description de la propriété
Your Creekside retreat awaits! Step into this sun drenched 995 square foot, two bedroom, two bathroom suite that offers the perfect blend of natural tranquility and contemporary comfort. Expansive west facing windows bathe the interior in natural light and provide picturesque views of Sixteen Mile Creek, Lake Ontario and lush treetops. An airy open concept split bedroom floor plan maximizes both space and flow, perfect for everyday living and entertaining. The unit's floor plan is unique to the suite as it has been reconfigured to create a more functional layout, expanding the living space and taking advantage of the gorgeous natural light.
Carpet-free, the suite features exquisite hardwood flooring and has been recently repainted throughout. The impressive kitchen offers the best of everything with granite countertops, stainless appliances and a passthrough. The spacious king-sized primary bedroom includes a large walk-in closet and four-piece ensuite bathroom with extra deep soaker tub and walk-in shower. The second bedroom is equally as spacious and includes a large closet and a remodeled three-piece bathroom nearby. A dedicated laundry closet contains a stacked Samsung washer and dryer.
The suite is quietly located at the end of the hall with respectful and kind neighbours in the coveted community of Oakridge Heights, in the most sought after building in the complex. The building features recently refreshed common areas and stylish renovation. The property manager lives on site, who in concert with the off-site building superintendent, and the shared security team provide optimal coverage and service year-round. The building amenities include a party room, hobby room, bike storage, visitor’s parking, gym, indoor pool, change rooms with sauna, as well as an outdoor parkette with two communal barbeques and seating space. One owned underground parking space, and one owned locker are included.
A commuters dream with easy access to the Oakville GO right at your doorstep, as well as the Queen Elizabeth Way. The suite is conveniently located close to the wonderful shops, restaurants and amenities that downtown Oakville has to offer.
40 Old Mill is also walking distance to Olde Oakville Marketplace, home to Wholefoods, the LCBO, a Starbucks, Shoppers Drug Mart and several specialty retail stores and services.
While there are many parks and expansive green spaces to explore nearby, it is access to the waterfront parks and paved walking paths that make Oakville a truly exceptional place to live!
Téléchargements et médias
Caractéristiques
- Appareils ménagers en acier inox
- Climatisation
- Climatisation centrale
- Comptoir en granite
- Cul-de-sac
- Espace de rangement
- Espace extérieur
- Garage
- Penderie
- Piscine intérieure
- Plan d'étage ouvert
- Plancher en bois
- Salle de bain attenante
- Salle de conditionnement physique
- Salle de lavage
- Salle-penderie
- Stationnement
- Suburbain
- Système de sécurité
- Vie Communautaire
- Vue sur l’eau
Pièces
- TypeNiveauDimensionsPlancher
- FoyerPrincipal7' 6.1" x 7' 1.8"Bois dur
- SalonPrincipal9' 5.7" x 19' 5.8"Bois dur
- Salle à mangerPrincipal10' 4" x 10' 9.9"Bois dur
- Salle à déjeunerPrincipal10' 4" x 6' 3.1"Bois dur
- CuisinePrincipal7' 9.3" x 8' 2"Tuiles
- Chambre à coucher principalePrincipal10' 7.8" x 11' 7.3"Bois dur
- Chambre à coucherPrincipal10' 11.1" x 8' 7.5"Bois dur
Agents de cette inscription
Contactez-moi pour plus d’informations
Contactez-moi pour plus d’informations
Emplacement
40 Old Mill Road #901, Oakville, Ontario, L6J 7W2 Canada
Autour de cette propriété
En savoir plus au sujet du quartier et des commodités autour de cette résidence.
Demander de l’information sur le quartier
En savoir plus au sujet du quartier et des commodités autour de cette résidence
Demander maintenantCalculatrice de versements hypothécaires
- $
- %$
- %
- Capital et intérêts 0
- Impôt foncier 0
- Frais de copropriété 0
Commercialisé par
Sotheby’s International Realty Canada
309 Lakeshore Road East
Oakville, Ontario, L6J 1J3

