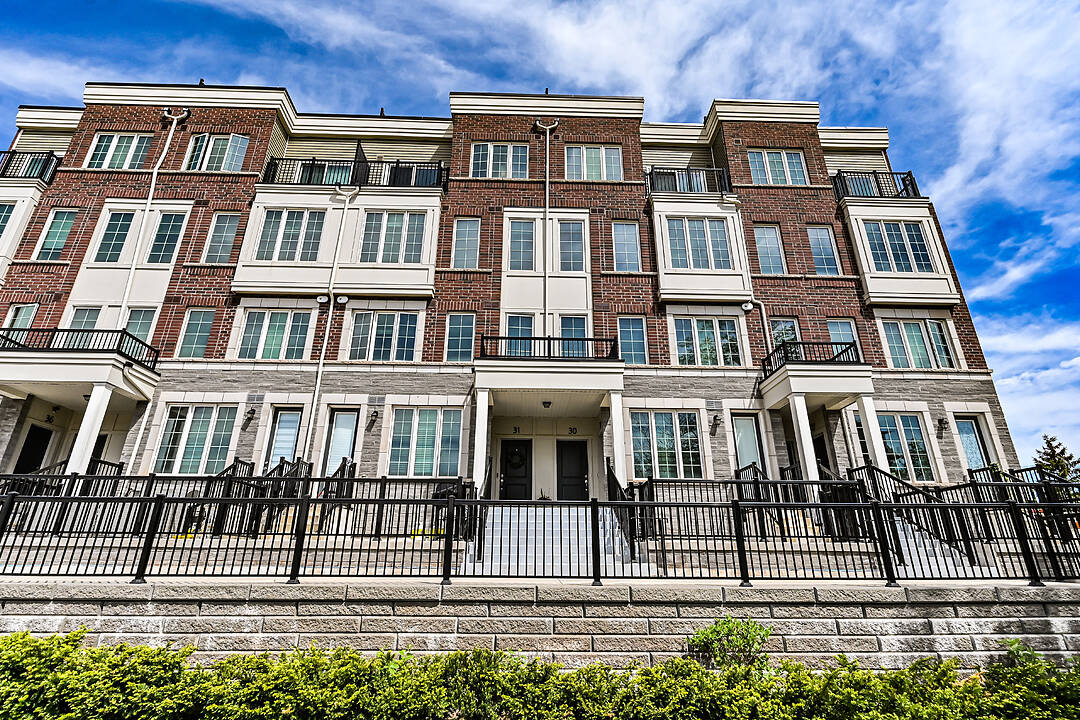Caractéristiques principales
- MLS® #: W12165852
- ID de propriété: SIRC2433727
- Type de propriété: Résidentiel, Maison de ville
- Genre: Plusieurs étages
- Construit en: 2020
- Chambre(s) à coucher: 2
- Salle(s) de bain: 2+1
- Age approximatif: 5
- Stationnement(s): 1
- Inscrit par:
- Nicole Gray
Description de la propriété
Serene and modern 2 bedroom, 2.5 bathroom, 1341 square feet stacked condo townhome on quiet court in River Oaks with premium upgrades, neutral tones and a rooftop terrace featuring panoramic lake views. Ideally located with shopping, dining and transit at your fingertips, with Oakville’s famed interconnected trail system right outside the front door. Commuter friendly with easy highway access and the Oakville GO station just down the street. The main level is a sun filled open-concept living area with modern white oak hardwood floors throughout. The Kitchen features crisp white cabinetry, quartz countertops and stainless steel appliances. The geometric backsplash and stylish black accents lend a modern touch to the space. The two seater island with built in storage overlooks the living and dining space with three large windows showcasing the open view of the quiet court and green space. This is the ideal space to both relax or entertain. A stylish Powder Room with floor to ceiling backsplash feature wall, and Laundry closet with custom built rolling storage rack complete the main level. Upstairs, the primary bedroom is it’s own private retreat with a sliding door walkout to it’s own private balcony. Not one but two closets (including a walk-in) provides for ample storage space while the spa-like ensuite with a dual sink quartz topped vanity and walk in shower with frameless glass surround provide a relaxing space to unwind or get ready for the day. The second bedroom features a sliding mirror door closet with a large window, while the second bathroom is full of the upgraded, modern details seen throughout with a quartz topped vanity, black accents and shower-tub combo. A cozy corner office niche completes this level. The cherry on top of this spacious unit is the expansive roof top terrace with panoramic lake and treetop views. With space for dining, lounging and grilling, this is the space to spend your summer nights. Truly nothing to do but move in and enjoy this serene and upgraded townhome and experience both the wonderful walkability of Oakville’s uptown and the family friendly amenities of River Oaks. Welcome home!
Téléchargements et médias
Caractéristiques
- Appareils ménagers en acier inox
- Balcon
- Bar à petit-déjeuner
- Bord de lac
- Climatisation
- Climatisation centrale
- Comptoirs en quartz
- Cuisine avec coin repas
- Cul-de-sac
- Cyclisme
- Espace de rangement
- Lac
- Patio sur le toit
- Penderie
- Piste de jogging / cyclable
- Plan d'étage ouvert
- Plancher en bois
- Randonnée
- Salle de bain attenante
- Salle de lavage
- Salle-penderie
- Scénique
- Stationnement
- Suburbain
- Université/Collège
- Ville
- Vue sur le lac
Pièces
Contactez-moi pour plus d’informations
Emplacement
2199 Lillykin Street, Unit 31, Oakville, Ontario, L6H 0X6 Canada
Autour de cette propriété
En savoir plus au sujet du quartier et des commodités autour de cette résidence.
Demander de l’information sur le quartier
En savoir plus au sujet du quartier et des commodités autour de cette résidence
Demander maintenantCalculatrice de versements hypothécaires
- $
- %$
- %
- Capital et intérêts 0
- Impôt foncier 0
- Frais de copropriété 0
Commercialisé par
Sotheby’s International Realty Canada
309 Lakeshore Road East
Oakville, Ontario, L6J 1J3

