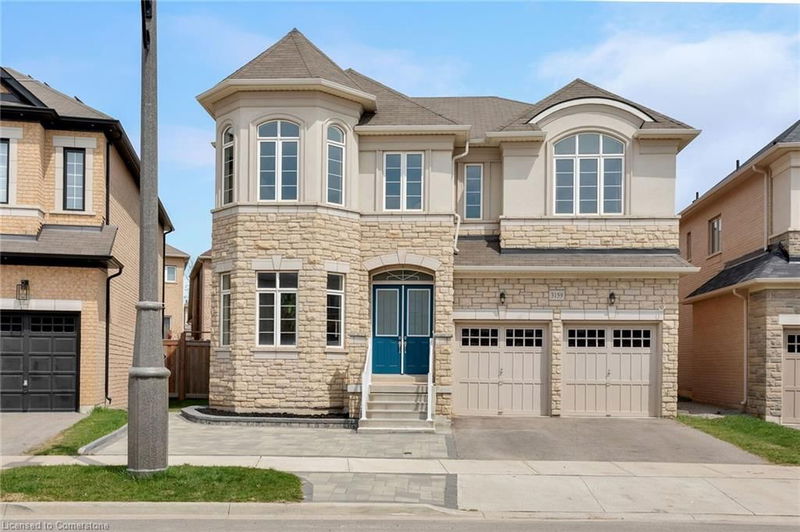Caractéristiques principales
- MLS® #: 40721333
- ID de propriété: SIRC2388140
- Type de propriété: Résidentiel, Maison unifamiliale détachée
- Aire habitable: 3 623 pi.ca.
- Construit en: 2018
- Chambre(s) à coucher: 4
- Salle(s) de bain: 3+1
- Stationnement(s): 5
- Inscrit par:
- Royal LePage Real Estate Serv.
Description de la propriété
Welcome to sought-after Joshua Meadows, one of North Oakvilles newest communities, where elegant suburban living blends seamlessly with the serenity of nearby parks & nature trails. Enjoy walkable access to school, green spaces, & the vibrant Uptown Core, with big box stores, dining, & essential services, plus quick connections to the 407 & 403 for effortless commuting. This luxurious 4-bedroom, 3.5- bath home sits on a premium pie-shaped lot with 65 feet across the back, offering upscale curb appeal with a stone & stucco façade, Palladian windows, rich architectural details, & an extended stone patio next to the double driveway. The sun-filled, fully fenced backyard features a professionally installed stone patio & expansive green space perfect for outdoor living & entertaining. Inside, 10-foot & 9-foot, tray & coffered ceilings, walnut-stained maple hardwood floors, custom crown & wall mouldings, built-in speakers, upgraded light fixtures, & abundant natural light create an elegant ambiance. The formal living & dining rooms are ideal for hosting, and the chef-inspired kitchen boasts premium cabinetry, granite counters, slab backsplash, stainless steel appliances, a large centre island with breakfast bar, & a bright breakfast area with patio access. A family room with a coffered (waffle) ceiling & a gas fireplace, a private main-floor library, chic powder room, & mudroom with access to the attached double garage, enhance style & functionality. Upstairs, the primary suite offers 2 walk-in closets & a spa-like 5-piece ensuite with a freestanding soaker tub & glass shower. Three additional bedrooms2 with partial cathedral ceilings include a private ensuite for one & a shared 4-piece bath for the other two, all designed for ultimate comfort & style. 8.5' ceiling height in basement.
Pièces
- TypeNiveauDimensionsPlancher
- SalonPrincipal10' 11.8" x 14' 11"Autre
- Salle à mangerPrincipal13' 1.8" x 15' 1.8"Autre
- CuisinePrincipal12' 4" x 13' 1.8"Autre
- Salle à déjeunerPrincipal11' 6.1" x 13' 1.8"Autre
- Salle familialePrincipal13' 10.8" x 17' 5.8"Autre
- BoudoirPrincipal10' 7.8" x 12' 9.4"Autre
- Chambre à coucher2ième étage12' 9.4" x 14' 11"Autre
- Chambre à coucher principale2ième étage15' 5.8" x 18' 6"Autre
- Chambre à coucher2ième étage10' 7.8" x 18' 1.4"Autre
- Chambre à coucher2ième étage13' 5.8" x 14' 11"Autre
Agents de cette inscription
Demandez plus d’infos
Demandez plus d’infos
Emplacement
3159 William Rose Way, Oakville, Ontario, L6H 0T3 Canada
Autour de cette propriété
En savoir plus au sujet du quartier et des commodités autour de cette résidence.
Demander de l’information sur le quartier
En savoir plus au sujet du quartier et des commodités autour de cette résidence
Demander maintenantCalculatrice de versements hypothécaires
- $
- %$
- %
- Capital et intérêts 11 709 $ /mo
- Impôt foncier n/a
- Frais de copropriété n/a

