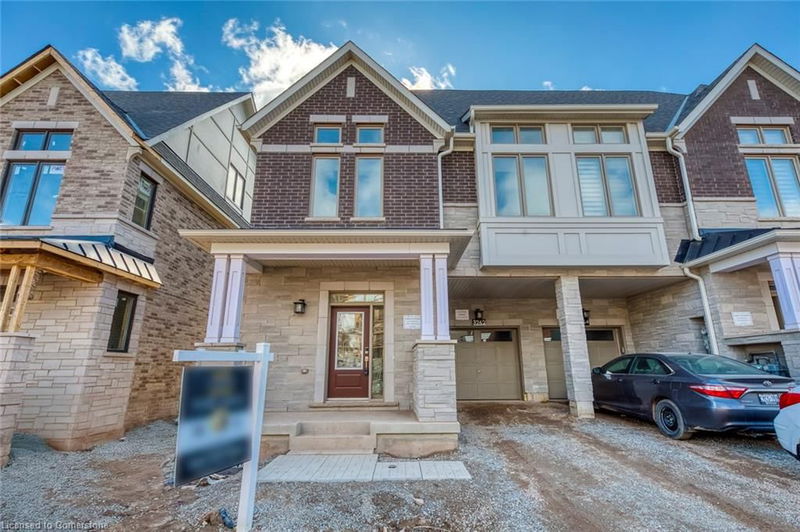Caractéristiques principales
- MLS® #: 40719580
- ID de propriété: SIRC2377418
- Type de propriété: Résidentiel, Maison de ville
- Aire habitable: 2 762 pi.ca.
- Construit en: 2025
- Chambre(s) à coucher: 4
- Salle(s) de bain: 3+2
- Stationnement(s): 2
- Inscrit par:
- RE/MAX Escarpment Realty Inc.
Description de la propriété
This brand-new corner townhome offers a perfect blend of elegance, functionality, and modern living, with 2762 sqft of above-ground space across four levels. Boasting 4 bedrooms, 3 full baths, and 2 powder rooms, this bright and spacious home backs onto a serene ravine and pond, providing stunning views. The open-concept ground floor features 10-ft ceilings, large windows, a modern kitchen, dining, and living area, and a walkout backyard, while the second floor offers a master suite with a 4-piece ensuite and walk-in closet, two additional bedrooms with vaulted cathedral ceilings, a shared 4-piece bath, and a convenient second-floor laundry room. The third-floor retreat is a private master suite with a spa-like ensuite and a balcony overlooking the lush greenery. A fully finished basement with a powder room adds extra flexibility for a family room or office space. High-end finishes include hardwood flooring, neutral-tone carpets in bedrooms, and 9-ft ceilings on the second floor. Located in a prime area with easy access to Hwy 5, 407, and 403, this luxurious smart home offers the perfect combination of style, comfort, and cutting-edge technology. Don’t miss this rare opportunity—schedule your viewing today!
Pièces
- TypeNiveauDimensionsPlancher
- Salle familialePrincipal12' 9.4" x 14' 7.9"Autre
- CuisinePrincipal10' 11.8" x 8' 7.9"Autre
- Chambre à coucher principale2ième étage13' 8.1" x 13' 1.8"Autre
- Chambre à coucher2ième étage10' 7.9" x 10' 2.8"Autre
- Chambre à coucher2ième étage11' 3.8" x 12' 6"Autre
- Salle à mangerPrincipal10' 7.8" x 10' 7.9"Autre
- Chambre à coucher3ième étage11' 8.1" x 12' 11.9"Autre
- Pièce principaleSous-sol10' 7.8" x 22' 4.8"Autre
Agents de cette inscription
Demandez plus d’infos
Demandez plus d’infos
Emplacement
3262 Crystal Drive, Oakville, Ontario, L6M 4K1 Canada
Autour de cette propriété
En savoir plus au sujet du quartier et des commodités autour de cette résidence.
- 25.15% 35 à 49 ans
- 15.12% 50 à 64 ans
- 14.21% 20 à 34 ans
- 10.2% 10 à 14 ans
- 8.82% 5 à 9 ans
- 8.28% 15 à 19 ans
- 7.71% 80 ans et plus
- 5.38% 65 à 79
- 5.14% 0 à 4 ans
- Les résidences dans le quartier sont:
- 72.91% Ménages unifamiliaux
- 24.47% Ménages d'une seule personne
- 2.62% Ménages multifamiliaux
- 0% Ménages de deux personnes ou plus
- 192 554 $ Revenu moyen des ménages
- 72 436 $ Revenu personnel moyen
- Les gens de ce quartier parlent :
- 47.78% Anglais
- 13.08% Mandarin
- 11% Arabe
- 10.02% Anglais et langue(s) non officielle(s)
- 7.39% Ourdou
- 2.83% Yue (Cantonese)
- 2.55% Pendjabi
- 2.02% Hindi
- 1.91% Espagnol
- 1.42% Coréen
- Le logement dans le quartier comprend :
- 76.49% Maison individuelle non attenante
- 18.58% Appartement, 5 étages ou plus
- 3.28% Appartement, moins de 5 étages
- 0.99% Maison jumelée
- 0.66% Maison en rangée
- 0% Duplex
- D’autres font la navette en :
- 8.48% Transport en commun
- 6.88% Autre
- 0% Marche
- 0% Vélo
- 35.61% Baccalauréat
- 21.5% Diplôme d'études secondaires
- 15.85% Certificat ou diplôme universitaire supérieur au baccalauréat
- 12.12% Aucun diplôme d'études secondaires
- 11.27% Certificat ou diplôme d'un collège ou cégep
- 2% Certificat ou diplôme universitaire inférieur au baccalauréat
- 1.65% Certificat ou diplôme d'apprenti ou d'une école de métiers
- L’indice de la qualité de l’air moyen dans la région est 2
- La région reçoit 302.24 mm de précipitations par année.
- La région connaît 7.4 jours de chaleur extrême (31.72 °C) par année.
Demander de l’information sur le quartier
En savoir plus au sujet du quartier et des commodités autour de cette résidence
Demander maintenantCalculatrice de versements hypothécaires
- $
- %$
- %
- Capital et intérêts 7 266 $ /mo
- Impôt foncier n/a
- Frais de copropriété n/a

