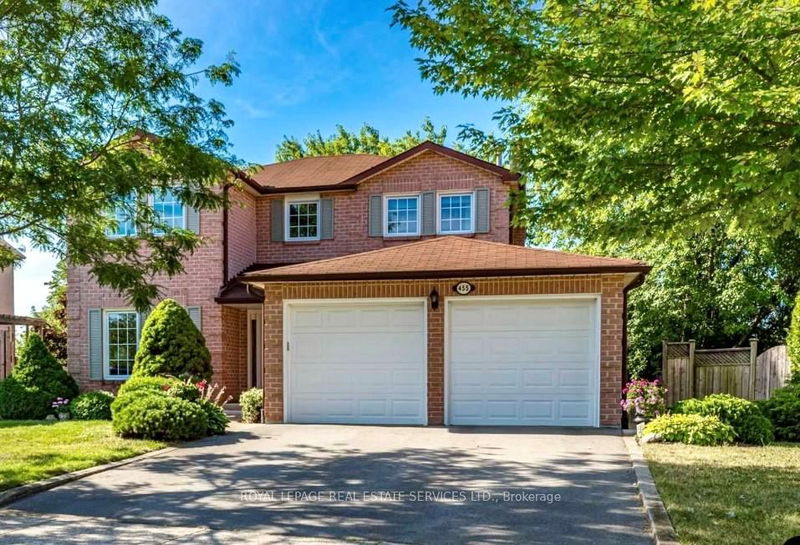Caractéristiques principales
- MLS® #: W12088653
- ID de propriété: SIRC2373134
- Type de propriété: Résidentiel, Maison unifamiliale détachée
- Grandeur du terrain: 4 563,96 pi.ca.
- Construit en: 31
- Chambre(s) à coucher: 4+1
- Salle(s) de bain: 3
- Pièces supplémentaires: Sejour
- Stationnement(s): 4
- Inscrit par:
- ROYAL LEPAGE REAL ESTATE SERVICES LTD.
Description de la propriété
Private ravine lot backing onto Martindale Park! Steps to Sheridan College, Oakville Place, and Oakville Golf Club! Welcome to 455 Parklane Road, a beautifully maintained 4+1 bedroom executive home tucked away in desirable College Park. This exceptional home is nestled on an oversized pie-shaped ravine lot with no neighbours behind, offering unparalleled privacy. Backing directly onto Martindale Park, families will love the easy access to a playground, splashpad, and open fields. Just steps from Sheridan College, and close to top-rated schools including Holy Trinity CSS, White Oaks SS, Gaetan-Gervais SS, and Munn's PS. Designed with family living in mind, the main level offers open concept living and dining rooms for effortless entertaining, family room with a woodburning fireplace and walkout to an elevated deck, powder room, and laundry room with side yard access. The renovated kitchen is equipped with granite countertops, stainless steel appliances, hardwood flooring, and a bright breakfast area with a huge pantry and second walkout to deck. Upstairs the primary bedroom boasts a walk-in closet and three-piece ensuite, while three additional bedrooms and an updated spa-inspired four-piece main bath complete the upper level. The finished basement offers versatility and room to grow, with a spacious recreation room with gas fireplace, guest bedroom, home office/den, and plenty of storage. Additional highlights include California shutters, motorized blinds on both patio doors, two-car garage with backyard access, and professionally landscaped front and back yards (2024) enhancing curb appeal. Step outside to your own private backyard oasis, where the oversized covered deck provides a perfect setting for alfresco dining, rain or shine. Enjoy the best of suburban living in this vibrant, family-oriented community, close to parks, trails, shopping, golf, transit, highways, and everyday essentials. Don't miss your chance to call 455 Parklane Road home!
Pièces
- TypeNiveauDimensionsPlancher
- SalonPrincipal10' 11.8" x 14' 11.9"Autre
- Salle à mangerPrincipal10' 11.1" x 9' 10.8"Autre
- CuisinePrincipal11' 5" x 8' 2.8"Autre
- Salle à déjeunerPrincipal8' 7.1" x 10' 2.8"Autre
- Salle familialePrincipal10' 9.9" x 16' 4.8"Autre
- Salle de bainsPrincipal5' 10.2" x 5' 4.1"Autre
- Salle de lavagePrincipal7' 3" x 8' 11.8"Autre
- Autre2ième étage10' 11.8" x 15' 7"Autre
- Salle de bains2ième étage4' 11" x 7' 6.9"Autre
- Chambre à coucher2ième étage10' 2" x 10' 11.1"Autre
- Chambre à coucher2ième étage10' 2.8" x 12' 9.4"Autre
- Chambre à coucher2ième étage11' 1.8" x 9' 10.8"Autre
- Salle de bains2ième étage9' 3" x 6' 7.1"Autre
- Salle de loisirsSous-sol19' 5.8" x 15' 10.9"Autre
- Chambre à coucherSous-sol8' 11.8" x 13' 5.8"Autre
- BoudoirSous-sol10' 7.8" x 7' 4.9"Autre
- ServiceSous-sol10' 7.1" x 9' 8.9"Autre
- Cave / chambre froideSous-sol0' x 0'Autre
Agents de cette inscription
Demandez plus d’infos
Demandez plus d’infos
Emplacement
455 Parklane Rd, Oakville, Ontario, L6H 4J9 Canada
Autour de cette propriété
En savoir plus au sujet du quartier et des commodités autour de cette résidence.
Demander de l’information sur le quartier
En savoir plus au sujet du quartier et des commodités autour de cette résidence
Demander maintenantCalculatrice de versements hypothécaires
- $
- %$
- %
- Capital et intérêts 7 446 $ /mo
- Impôt foncier n/a
- Frais de copropriété n/a

