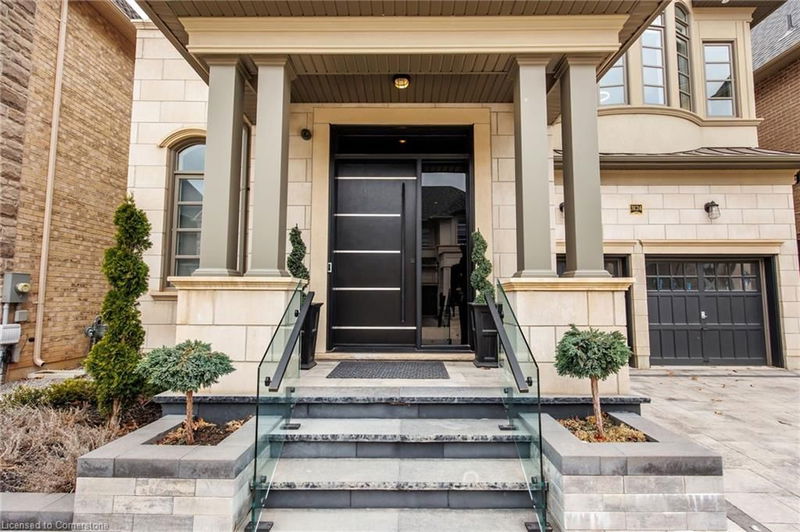Caractéristiques principales
- MLS® #: 40717155
- ID de propriété: SIRC2371232
- Type de propriété: Résidentiel, Maison unifamiliale détachée
- Aire habitable: 5 337 pi.ca.
- Construit en: 2019
- Chambre(s) à coucher: 4+1
- Salle(s) de bain: 4+1
- Stationnement(s): 4
- Inscrit par:
- Right At Home Realty
Description de la propriété
Welcome to one of the Best Upgraded, luxurious and Functional homes in Desirable Glenorchy area in Oakville. The Fernbrook Homes` built Rockefeller Elevation B, 3802sq.f model Is situated an a Premium Ravine Lot, Landscaped to perfection. Flat Ceilings - 11 Ft on Main Floor, 10ft on 2nd and 9ft in Basement, Upgraded and Extended with Panoramic Windows Breakfast/Sun room area, Extra Large Windows in Basement; 11inches Baseboards, Designers Accent Walls, Wainscotings, Crown Molding, Porcelain Tiles, are throughout the hole house. Mesmerizing Foyer with custom Parkyn Design Closets, Irpinia Custom Kitchen with Two rows of Cabinets. Inviting Family Rm. With B/I Gas Fireplace, Custom Selves, LED Designers Lights. Floating Stair Case with Glass Railings & Skylight. Conveniently Located Office between 1st and 2nd Fls. Primary Bedrm with W/I Closet with Organizers and Spa-Like Bathroom with Double Sided Gas Fireplace; 2nd Bedroom with Wall of East Facing Windows with Sitting Bench, 4pc Ensuite Bath, and Closet. Tastefully Decorated 3rd & 4th Bedrooms with Jack & Jill Bath. Laundry Rm on 2nd floor. Perfect for Entertainment Basement with Projection screen, 2nd Kitchen, Play Rm, 5th Bedroom and Gorgeous Bath with Heated Floor, Steam shower and Sauna. Tons of storage space in the 3 oversized Storage Rooms. Easy access to Oakville Up-core Town Center and Plazas, Schools, Parks and beautiful Trails.
Pièces
- TypeNiveauDimensionsPlancher
- CuisinePrincipal15' 5.8" x 13' 6.9"Autre
- Séjour / Salle à mangerPrincipal21' 5" x 16' 6"Autre
- Salle à déjeunerPrincipal16' 6" x 13' 6.9"Autre
- Salle familialePrincipal15' 8.1" x 20' 8"Autre
- Chambre à coucher principale2ième étage15' 8.1" x 20' 4"Autre
- Chambre à coucher2ième étage13' 3" x 17' 10.1"Autre
- Chambre à coucher2ième étage14' 8.9" x 16' 6"Autre
- Chambre à coucher2ième étage10' 9.1" x 12' 9.9"Autre
- Salle de lavage2ième étage6' 2" x 9' 8.9"Autre
- Bureau à domicile2ième étage9' 1.8" x 7' 10.3"Autre
- Chambre à coucherSous-sol22' 8" x 15' 5"Autre
- Pièce principaleSous-sol15' 8.1" x 25' 5.9"Autre
- CuisineSous-sol10' 2" x 9' 10.5"Autre
- Salle de sportSous-sol13' 3.8" x 13' 10.8"Autre
- Salle de jeuxSous-sol6' 9.1" x 12' 9.4"Autre
- Garde-mangerPrincipal4' 3.1" x 6' 4.7"Autre
Agents de cette inscription
Demandez plus d’infos
Demandez plus d’infos
Emplacement
3124 Daniel Way Way, Oakville, Ontario, L6H 0V1 Canada
Autour de cette propriété
En savoir plus au sujet du quartier et des commodités autour de cette résidence.
Demander de l’information sur le quartier
En savoir plus au sujet du quartier et des commodités autour de cette résidence
Demander maintenantCalculatrice de versements hypothécaires
- $
- %$
- %
- Capital et intérêts 14 404 $ /mo
- Impôt foncier n/a
- Frais de copropriété n/a

