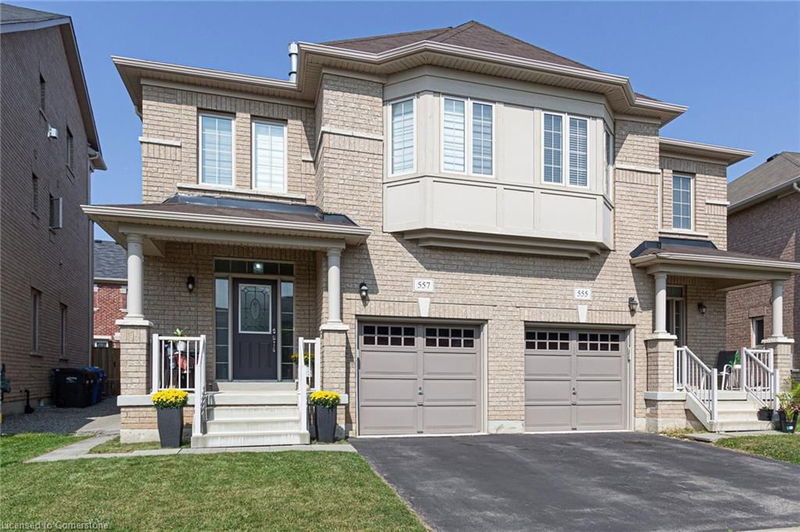Caractéristiques principales
- MLS® #: 40714580
- ID de propriété: SIRC2356012
- Type de propriété: Résidentiel, Maison unifamiliale détachée
- Aire habitable: 2 896 pi.ca.
- Construit en: 2016
- Chambre(s) à coucher: 3+1
- Salle(s) de bain: 3+1
- Stationnement(s): 2
- Inscrit par:
- Right At Home Realty
Description de la propriété
Oakville is one the best places to live in Canada and buying this beautifully upgraded, almost 2900sq.f. of finished space Semi-Detached house will make you and your family extremely happy! Fully Upgraded Top-to Bottom Property - Gleaming Hardwood Throughout both floors, Stairs and Stair case from the Basement to the Second floor; Ceramic Tiles installed at 45 degrees, Mind-blowing Granite Counter-top in the Kitchen, Quartz & Marble in Bathrooms, Zebra Blinds, Two Fire Places, Professionally Finished Basement with additional Bedroom, Bathroom with Frameless Glass Shower and Large Kitchenette, together with 3 Walk-in Closets. Fully Landscaped Backyard with Large Interlocking Patio. Pie-shaped Lot boasting 30.30ft at the Back and plenty of Space between houses. Located in Oakvilles distinguished Glenorchy community, close to wonderful amenities including fabulous schools, beautiful parks, forest, the new hospital, easy highway access and more.
Oakville living at its Best: Front Door Keyless Entry; LED Lights; Stone covered Accent Walls in Family and Great Rooms. Lbx for Easy Showing. Nothing to do but Move in and Enjoy! It Won`t Last!
Pièces
- TypeNiveauDimensionsPlancher
- CuisinePrincipal9' 3.8" x 12' 11.9"Autre
- Salle à mangerPrincipal7' 6.1" x 9' 6.1"Autre
- SalonPrincipal9' 6.1" x 14' 2.8"Autre
- Salle à déjeunerPrincipal10' 11.8" x 14' 9.9"Autre
- Salle de lavagePrincipal6' 3.9" x 5' 10"Autre
- Salle familiale2ième étage10' 2.8" x 18' 9.9"Autre
- Chambre à coucher principale2ième étage14' 2.8" x 14' 11.9"Autre
- Chambre à coucher2ième étage10' 4" x 10' 5.9"Autre
- Chambre à coucher2ième étage9' 10.1" x 12' 9.4"Autre
- Chambre à coucherSous-sol11' 5" x 8' 2"Autre
- CuisineSous-sol13' 3" x 13' 10.1"Autre
- Pièce principaleSous-sol10' 7.9" x 17' 10.9"Autre
Agents de cette inscription
Demandez plus d’infos
Demandez plus d’infos
Emplacement
557 Settlers Road W, Oakville, Ontario, L6M 1N7 Canada
Autour de cette propriété
En savoir plus au sujet du quartier et des commodités autour de cette résidence.
Demander de l’information sur le quartier
En savoir plus au sujet du quartier et des commodités autour de cette résidence
Demander maintenantCalculatrice de versements hypothécaires
- $
- %$
- %
- Capital et intérêts 6 591 $ /mo
- Impôt foncier n/a
- Frais de copropriété n/a

