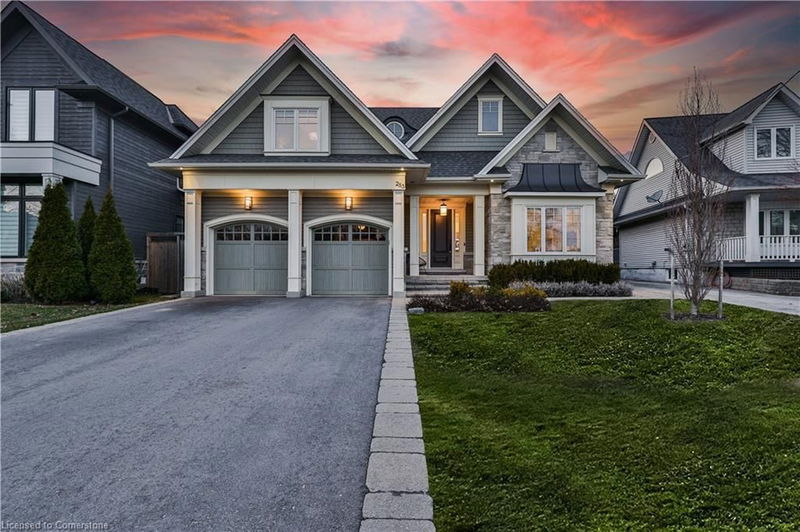Caractéristiques principales
- MLS® #: 40700256
- ID de propriété: SIRC2344364
- Type de propriété: Résidentiel, Maison unifamiliale détachée
- Aire habitable: 5 019 pi.ca.
- Grandeur du terrain: 0,21 ac
- Chambre(s) à coucher: 4+1
- Salle(s) de bain: 4+1
- Stationnement(s): 6
- Inscrit par:
- RE/MAX Aboutowne Realty Corp.
Description de la propriété
Discover unparalleled elegance in this luxurious executive home nestled in the heart of downtown Bronte. Designed for the discerning homeowner, this two-level residence offers a harmonious blend of modern design and timeless sophistication—all within walking distance to the lake, boutique shops, and upscale amenities. Step into the bright, open-concept main level, where expansive living and dining areas set the stage for both intimate family gatherings and grand celebrations. The state-of-the-art gourmet kitchen, outfitted with premium Miele built-in appliances, quartz countertops, and custom cabinetry, will cater to the most discerning culinary tastes. The home office/study provides privacy and a space to work or relax with a good book. Ascend to the second level to experience a private sanctuary designed for relaxation and indulgence. Here, a lavish master retreat awaits, complete with His and Her spa-like ensuites that exude serenity and generous walk-in closets to accommodate your lifestyle. In addition, three large, well-appointed bedrooms—each featuring its own elegantly designed washroom—ensure comfort and privacy for family members or guests. The fully finished lower level further enhances the home’s appeal, featuring a versatile recreation room ideal for entertainment and relaxation, along with a dedicated gym area to support your wellness routine. There is an additional family room, guest bedroom and washroom for family and friends when visiting. Step outside onto your covered terrace with a gas fireplace and enjoy entertaining outdoors in your private, landscaped backyard—an oasis of lush greenery and tasteful hardscaping enclosed by a secure fence, providing both tranquillity and peace of mind. Embrace the epitome of luxurious, modern living in a home where every detail is thoughtfully curated for comfort and style.
Pièces
- TypeNiveauDimensionsPlancher
- FoyerPrincipal6' 2" x 10' 5.9"Autre
- Bureau à domicilePrincipal12' 8.8" x 13' 6.9"Autre
- Salle à mangerPrincipal12' 9.4" x 14' 11"Autre
- Pièce principalePrincipal18' 9.1" x 19' 1.9"Autre
- Salle de bainsPrincipal5' 10.2" x 6' 11.8"Autre
- CuisinePrincipal14' 11" x 14' 4"Autre
- Salle à déjeunerPrincipal12' 9.4" x 14' 11"Autre
- Chambre à coucher principale2ième étage14' 11" x 14' 6"Autre
- Salle de lavagePrincipal9' 10.5" x 11' 8.1"Autre
- Chambre à coucher2ième étage10' 11.8" x 12' 9.1"Autre
- Salle de bains2ième étage4' 11.8" x 9' 10.8"Autre
- Chambre à coucher2ième étage10' 11.8" x 11' 6.9"Autre
- Chambre à coucher2ième étage10' 11.1" x 11' 6.1"Autre
- Salle de loisirsSous-sol28' 8.8" x 29' 5.9"Autre
- Salle de bains2ième étage8' 2.8" x 11' 8.1"Autre
- Salle de bainsSous-sol5' 4.1" x 12' 11.1"Autre
- Salle familialeSous-sol13' 6.9" x 14' 9.1"Autre
- ServiceSous-sol9' 6.9" x 11' 6.9"Autre
- Chambre à coucherSous-sol11' 3" x 12' 11.1"Autre
Agents de cette inscription
Demandez plus d’infos
Demandez plus d’infos
Emplacement
283 Jennings Crescent, Oakville, Ontario, L6L 1W3 Canada
Autour de cette propriété
En savoir plus au sujet du quartier et des commodités autour de cette résidence.
Demander de l’information sur le quartier
En savoir plus au sujet du quartier et des commodités autour de cette résidence
Demander maintenantCalculatrice de versements hypothécaires
- $
- %$
- %
- Capital et intérêts 16 993 $ /mo
- Impôt foncier n/a
- Frais de copropriété n/a

