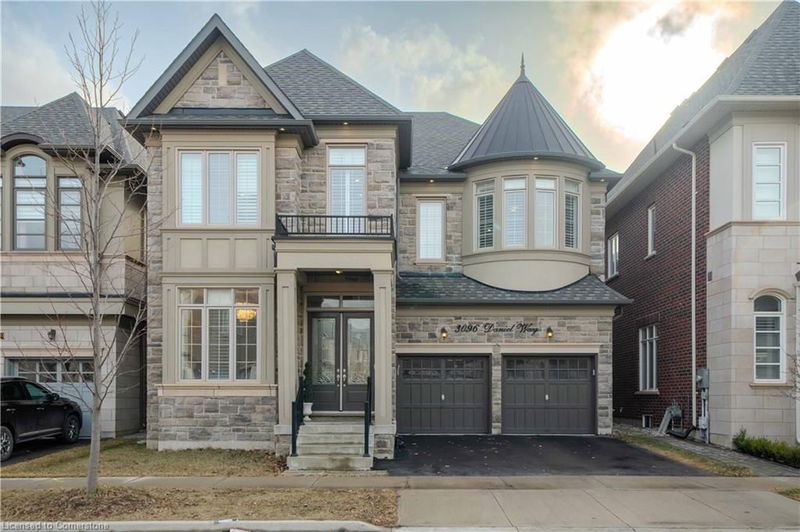Caractéristiques principales
- MLS® #: 40711934
- ID de propriété: SIRC2344305
- Type de propriété: Résidentiel, Maison unifamiliale détachée
- Aire habitable: 3 615 pi.ca.
- Chambre(s) à coucher: 4
- Salle(s) de bain: 4+1
- Stationnement(s): 4
- Inscrit par:
- CENTURY 21 INNOVATIVE REALTY INC BROKERAGE
Description de la propriété
Exquisite Luxury Home on a Ravine Lot in Prestigious Seven Oaks! Boasting over 5,200 sq. ft. of opulent living space, including 3,600+ sq. ft. above grade, this masterpiece is designed for those who appreciate fine craftsmanship and unparalleled detail. Step into grandeur with soaring 10 ceilings on the main floor and solid 9 wood doors throughout. Crystal chandeliers illuminate the elegant living and dining areas, creating an entertainer's dream with custom wainscoting and detailed ceiling designs. The chef's kitchen is a showstopper, featuring built-in Sub-Zero & Wolf appliances, Italian quartz countertops, and dual-tone extended cabinetry. The family room exudes warmth, showcasing a waffle ceiling, gas fireplace with stone mantle, and oversized windows that flood the space with natural light. A grand staircase with glass railings adds to the home's sophisticated charm. The primary suite is a retreat with double walk-in closets leading to a spa-inspired ensuite with upgraded marble countertops. The second bedroom boasts a wall of windows, walk-in closet, and a private 3-piece ensuite, while the third bedroom rivals the primary in size, featuring a deep walk-in closet and Jack & Jill ensuite with 9' ceilings. A professionally finished basement with soaring 10' ceilings offers a soundproofed theatre room, linear gas fireplace, and custom shelving. A roughed-in sauna/steam room and second kitchen add future potential, complete with gas range, cabinetry lighting, and appliance rough-ins. Backing onto lush green space, this home is perfectly situated near top-rated schools, parks, shopping, dining, community centers, and major highways. This is the new definition of luxury!
Pièces
- TypeNiveauDimensionsPlancher
- SalonPrincipal12' 6" x 8' 9.1"Autre
- Salle à mangerPrincipal14' 9.1" x 16' 2"Autre
- CuisinePrincipal12' 9.1" x 12' 9.4"Autre
- AutrePrincipal10' 9.1" x 11' 5"Autre
- Salle familialePrincipal13' 5" x 23' 3.9"Autre
- Chambre à coucher principale2ième étage16' 9.1" x 17' 3.8"Autre
- Bureau à domicilePrincipal12' 4.8" x 8' 9.1"Autre
- Chambre à coucher2ième étage14' 6.8" x 12' 9.4"Autre
- Chambre à coucher2ième étage14' 9.1" x 16' 2"Autre
- Chambre à coucher2ième étage13' 5" x 10' 9.1"Autre
- Salle de loisirsSous-sol22' 4.8" x 35' 9.1"Autre
- AutreSous-sol12' 6" x 18' 9.1"Autre
Agents de cette inscription
Demandez plus d’infos
Demandez plus d’infos
Emplacement
3096 Daniel Way Way, Oakville, Ontario, L6H 0V1 Canada
Autour de cette propriété
En savoir plus au sujet du quartier et des commodités autour de cette résidence.
Demander de l’information sur le quartier
En savoir plus au sujet du quartier et des commodités autour de cette résidence
Demander maintenantCalculatrice de versements hypothécaires
- $
- %$
- %
- Capital et intérêts 11 664 $ /mo
- Impôt foncier n/a
- Frais de copropriété n/a

