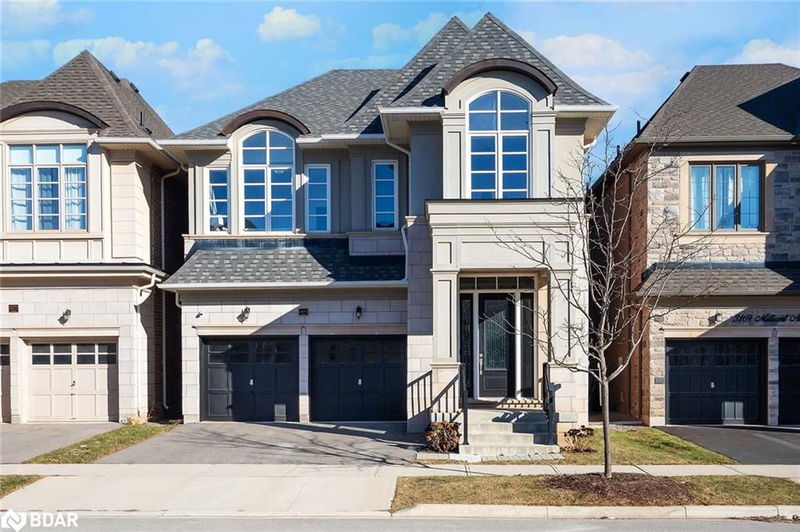Caractéristiques principales
- MLS® #: 40708206
- ID de propriété: SIRC2343521
- Type de propriété: Résidentiel, Maison unifamiliale détachée
- Aire habitable: 3 029 pi.ca.
- Construit en: 2018
- Chambre(s) à coucher: 4
- Salle(s) de bain: 3+1
- Stationnement(s): 4
- Inscrit par:
- Royal LePage Meadowtowne Realty Inc., Brokerage
Description de la propriété
Welcome to your dream home in the heart of Oakville! This stunning property is located near Sixth Line and Dundas. From the moment you step inside, you're greeted by a bright and inviting foyer that sets the tone for the elegance throughout the home. The main floor is a true showstopper with its 10-foot ceilings that create a sense of openness and luxury. Imagine relaxing in the spacious living room perfect for cozy evenings or hosting family and friends. And the gourmet kitchen? It's a chefs paradise, featuring high-end appliances, sleek finishes, and plenty of counter space to make every meal preparation a joy. The adjoining dining area is ideal for everything from casual breakfasts to elegant dinner parties. Upstairs, you'll find four generously sized bedrooms, each designed with comfort in mind. The 9-foot ceilings on this level keep the spaces feeling bright and airy. With four beautifully appointed bathrooms, mornings will always run smoothly, and everyone in the family will have their own space to unwind. Located in an up-and-coming development area in Oakville, you're surrounded by luxury new-builds that are adding incredible value to this neighborhood. It's the perfect blend of modern living and long-term potential. This home truly speaks for itself with its space, elegance, and unbeatable location. Lets make this your dream home! Facilities within a 20 minute walk: 4 Playgrounds, 2 Sports Fields, Splash Pad, Community Garden, Trail, and more. Elementary Schools 8.9/10 and High Schools 8.4/10 and Transit 8.5/10.
Pièces
- TypeNiveauDimensionsPlancher
- Salle à mangerPrincipal52' 8.2" x 65' 7.4"Autre
- CuisinePrincipal42' 10.1" x 59' 6.6"Autre
- Chambre à coucher principale2ième étage39' 4.4" x 42' 7.8"Autre
- Pièce principalePrincipal42' 10.1" x 85' 3.6"Autre
- Chambre à coucher2ième étage36' 10.7" x 42' 7.8"Autre
- Chambre à coucher2ième étage36' 2.6" x 46' 2.7"Autre
Agents de cette inscription
Demandez plus d’infos
Demandez plus d’infos
Emplacement
3173 Millicent Avenue, Oakville, Ontario, L6H 0V2 Canada
Autour de cette propriété
En savoir plus au sujet du quartier et des commodités autour de cette résidence.
- 30.11% 35 to 49 年份
- 17.04% 20 to 34 年份
- 13.47% 50 to 64 年份
- 9.47% 5 to 9 年份
- 8.82% 10 to 14 年份
- 8.53% 0 to 4 年份
- 6.05% 15 to 19 年份
- 5.5% 65 to 79 年份
- 1.01% 80 and over
- Households in the area are:
- 88.18% Single family
- 10.48% Single person
- 1% Multi family
- 0.34% Multi person
- 157 627 $ Average household income
- 66 204 $ Average individual income
- People in the area speak:
- 40.73% English
- 14.53% Mandarin
- 11.72% English and non-official language(s)
- 10.84% Urdu
- 9.53% Arabic
- 5.38% Yue (Cantonese)
- 2.07% Hindi
- 1.84% Spanish
- 1.8% Korean
- 1.56% Vietnamese
- Housing in the area comprises of:
- 53.96% Single detached
- 22.46% Row houses
- 19.17% Semi detached
- 4.36% Apartment 5 or more floors
- 0.05% Apartment 1-4 floors
- 0% Duplex
- Others commute by:
- 6.45% Public transit
- 5.35% Other
- 0.54% Foot
- 0% Bicycle
- 39.26% Bachelor degree
- 19.19% Post graduate degree
- 16.03% High school
- 11.52% College certificate
- 10.59% Did not graduate high school
- 2.94% University certificate
- 0.46% Trade certificate
- The average are quality index for the area is 2
- The area receives 302.24 mm of precipitation annually.
- The area experiences 7.4 extremely hot days (31.72°C) per year.
Demander de l’information sur le quartier
En savoir plus au sujet du quartier et des commodités autour de cette résidence
Demander maintenantCalculatrice de versements hypothécaires
- $
- %$
- %
- Capital et intérêts 9 766 $ /mo
- Impôt foncier n/a
- Frais de copropriété n/a

