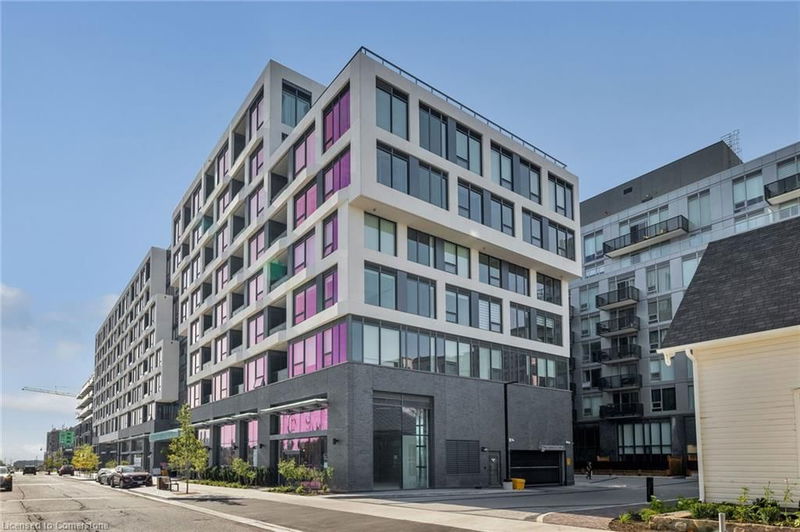Caractéristiques principales
- MLS® #: 40710420
- ID de propriété: SIRC2340032
- Type de propriété: Résidentiel, Condo
- Aire habitable: 802 pi.ca.
- Construit en: 2023
- Chambre(s) à coucher: 2
- Salle(s) de bain: 2
- Stationnement(s): 1
- Inscrit par:
- Royal LePage Real Estate Serv.
Description de la propriété
Fully furnished and ready to move into! All furniture and decor included! New & never lived in! The stunning Cedar model, a 2-bedroom, 2-bathroom residence, spans 802 sq. ft. of contemporary living space with an additional 200 sq. ft. terrace equipped for barbequing & alfresco dining. Only 7th floor suites allow for BBQ. This posh suite features nine-foot ceilings, wide-plank laminate flooring, custom-designed cabinetry, quartz countertops, island, chic lighting, custom blinds & high-end kitchen appliances. The open-concept kitchen & living areas flow seamlessly to the terrace, offering exciting courtyard views and offers freestanding fireplace. The primary bedroom boasts a luxurious 3-piece ensuite with an oversized shower, while the second bedroom enjoys access to a lavish 4-piece bath with a deep soaker tub/shower combination. This suite promises a fabulous lifestyle in every detail, complete with in-suite laundry & underground parking and locker, even for visitors. Ideally located near Oakville Hospital & major highways, with easy access to Bronte GO Station, The Branch ensures convenience is always within reach. Immerse yourself in the sophisticated, cosmopolitan lifestyle offered by Branch Condominiums, a modern architectural gem nestled in the very desirable community of Palermo. This newly built development, consisting of two eight-story towers connected by a walking bridge, epitomizes refined living with stellar amenities designed for relaxation & well-being. At its core is a visually stunning courtyard & a grand three-story lobby leading to luxurious spaces like a state-of-the-art gym, yoga studio, rain room, steam room, media lounge, cocktail bar & a resort-style pool with a captivating linear gas fireplace. $50K in upgrades.
Pièces
Agents de cette inscription
Demandez plus d’infos
Demandez plus d’infos
Emplacement
2450 Old Bronte Road #720, Oakville, Ontario, L6M 5P6 Canada
Autour de cette propriété
En savoir plus au sujet du quartier et des commodités autour de cette résidence.
- 25.7% 35 à 49 ans
- 21.96% 20 à 34 ans
- 16.47% 50 à 64 ans
- 7.87% 10 à 14 ans
- 6.89% 65 à 79 ans
- 6.71% 5 à 9 ans
- 6.25% 15 à 19 ans
- 4.67% 0 à 4 ans ans
- 3.48% 80 ans et plus
- Les résidences dans le quartier sont:
- 62.55% Ménages unifamiliaux
- 35.87% Ménages d'une seule personne
- 1.58% Ménages de deux personnes ou plus
- 0% Ménages multifamiliaux
- 145 578 $ Revenu moyen des ménages
- 66 569 $ Revenu personnel moyen
- Les gens de ce quartier parlent :
- 63.14% Anglais
- 8.11% Arabe
- 7.7% Anglais et langue(s) non officielle(s)
- 5.24% Espagnol
- 3.32% Mandarin
- 2.85% Portugais
- 2.47% Pendjabi
- 2.46% Ourdou
- 2.41% Coréen
- 2.31% Hindi
- Le logement dans le quartier comprend :
- 42.54% Maison en rangée
- 26.45% Appartement, moins de 5 étages
- 16.37% Appartement, 5 étages ou plus
- 14.56% Maison individuelle non attenante
- 0.08% Maison jumelée
- 0% Duplex
- D’autres font la navette en :
- 7.61% Transport en commun
- 6.15% Autre
- 2.92% Marche
- 0% Vélo
- 32.89% Baccalauréat
- 20.69% Diplôme d'études secondaires
- 18.7% Certificat ou diplôme d'un collège ou cégep
- 11.12% Certificat ou diplôme universitaire supérieur au baccalauréat
- 10.46% Aucun diplôme d'études secondaires
- 3.88% Certificat ou diplôme universitaire inférieur au baccalauréat
- 2.25% Certificat ou diplôme d'apprenti ou d'une école de métiers
- L’indice de la qualité de l’air moyen dans la région est 2
- La région reçoit 303.75 mm de précipitations par année.
- La région connaît 7.4 jours de chaleur extrême (31.83 °C) par année.
Demander de l’information sur le quartier
En savoir plus au sujet du quartier et des commodités autour de cette résidence
Demander maintenantCalculatrice de versements hypothécaires
- $
- %$
- %
- Capital et intérêts 3 564 $ /mo
- Impôt foncier n/a
- Frais de copropriété n/a

