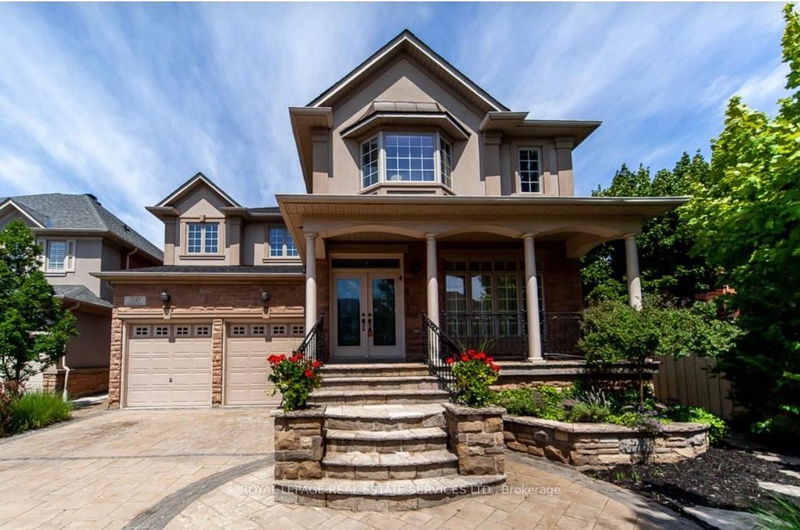Caractéristiques principales
- MLS® #: W12045450
- ID de propriété: SIRC2339719
- Type de propriété: Résidentiel, Maison unifamiliale détachée
- Grandeur du terrain: 6 440,76 pi.ca.
- Construit en: 16
- Chambre(s) à coucher: 4+2
- Salle(s) de bain: 6
- Pièces supplémentaires: Sejour
- Stationnement(s): 6
- Inscrit par:
- ROYAL LEPAGE REAL ESTATE SERVICES LTD.
Description de la propriété
A rare find in prestigious Joshua Creek! Luxury, elegance, and impeccable design define this exquisite 4+2 bedroom 4+2 bath residence, meticulously finished across all three levels. This home is the perfect blend of sophistication and comfort. Step inside and discover a layout designed for relaxed family living and entertaining. Open concept living and dining areas, family room with a gas fireplace and coffered ceiling, and a private office with a French door walkout to the patio offers a quiet retreat. The gourmet kitchen impresses with granite countertops, S/S appliances, island, pantry, and breakfast area with direct access to the patio. Whether hosting a dinner party or enjoying your morning coffee, this space seamlessly blends indoor-outdoor living. Upstairs, the primary bedroom boasts a walk-in closet, an additional closet, and a spa-inspired five-piece ensuite featuring double vanities, glass shower, and rejuvenating Jacuzzi tub. The second bedroom enjoys its own three-piece ensuite, while the remaining two bedrooms share a three-piece ensuite - ensuring comfort and privacy for every family member. The prof. finished basement is a true extension of the home, offering an oversized recreation room, complete with custom bookshelves and a cozy fireplace. A second kitchen with granite countertops and a second laundry room add versatility, making this space ideal for an in-law suite, guest retreat, or an entertainment hub. Recent updates include shingles (2024), furnace (2023), air conditioner (2018), pool pump and salt water unit (2020). Step outside to your private oasis, where an inground heated saltwater pool invites you to unwind in resort-style luxury. A stunning tiered stone patio provides the perfect setting for alfresco dining and entertaining. Close to top-rated schools, parks and trails, shopping, major highways, and essential amenities. Welcome to a lifestyle of unparalleled comfort, elegance, and convenience. (some images contain virtual staging)
Pièces
- TypeNiveauDimensionsPlancher
- SalonPrincipal12' 9.4" x 14' 7.9"Autre
- Salle à mangerPrincipal12' 11.9" x 13' 10.1"Autre
- CuisinePrincipal12' 9.4" x 14' 9.1"Autre
- Salle à déjeunerPrincipal12' 9.4" x 8' 5.9"Autre
- Salle familialePrincipal15' 5.8" x 18' 1.4"Autre
- Bureau à domicilePrincipal9' 8.1" x 11' 6.1"Autre
- Salle de lavagePrincipal5' 10.8" x 10' 2.8"Autre
- Salle de bainsPrincipal4' 5.9" x 5' 2.9"Autre
- Autre2ième étage18' 6" x 18' 2.1"Autre
- Salle de bains2ième étage11' 1.8" x 18' 9.2"Autre
- Chambre à coucher2ième étage18' 11.9" x 13' 8.9"Autre
- Salle de bains2ième étage8' 5.1" x 6' 7.1"Autre
- Chambre à coucher2ième étage12' 11.9" x 12' 11.9"Autre
- Salle de bains2ième étage5' 10.2" x 9' 6.1"Autre
- Chambre à coucher2ième étage13' 6.9" x 18' 4"Autre
- Salle de loisirsSous-sol26' 10.8" x 25'Autre
- CuisineSous-sol15' 10.1" x 14' 7.9"Autre
- Chambre à coucherSous-sol11' 1.8" x 14' 7.9"Autre
- Salle de bainsSous-sol11' 3" x 7' 1.8"Autre
- Chambre à coucherSous-sol10' 11.1" x 14' 4.8"Autre
- Salle de bainsSous-sol4' 7.1" x 4' 7.9"Autre
- Salle de lavageSous-sol9' 10.8" x 7' 6.9"Autre
- ServiceSous-sol11' 8.9" x 13' 10.1"Autre
- AutreSous-sol6' 9.8" x 14' 2"Autre
- Cave / chambre froideSous-sol7' 10" x 5' 6.1"Autre
Agents de cette inscription
Demandez plus d’infos
Demandez plus d’infos
Emplacement
1387 Ferncrest Rd, Oakville, Ontario, L6H 7W2 Canada
Autour de cette propriété
En savoir plus au sujet du quartier et des commodités autour de cette résidence.
- 22.21% 50 à 64 ans
- 21.1% 35 à 49 ans
- 14.31% 20 à 34 ans
- 11.79% 15 à 19 ans
- 11.15% 10 à 14 ans
- 7.03% 65 à 79 ans
- 6.63% 5 à 9 ans
- 3.86% 0 à 4 ans ans
- 1.92% 80 ans et plus
- Les résidences dans le quartier sont:
- 91.91% Ménages unifamiliaux
- 5.45% Ménages d'une seule personne
- 1.68% Ménages de deux personnes ou plus
- 0.96% Ménages multifamiliaux
- 275 995 $ Revenu moyen des ménages
- 97 984 $ Revenu personnel moyen
- Les gens de ce quartier parlent :
- 52.22% Anglais
- 17.19% Mandarin
- 8.33% Anglais et langue(s) non officielle(s)
- 6.98% Arabe
- 3.7% Ourdou
- 3.08% Yue (Cantonese)
- 2.64% Pendjabi
- 2.38% Hindi
- 2.19% Coréen
- 1.3% Espagnol
- Le logement dans le quartier comprend :
- 82.96% Maison individuelle non attenante
- 16.7% Maison en rangée
- 0.34% Maison jumelée
- 0% Duplex
- 0% Appartement, moins de 5 étages
- 0% Appartement, 5 étages ou plus
- D’autres font la navette en :
- 5.33% Transport en commun
- 4.09% Autre
- 1.58% Marche
- 0% Vélo
- 36.29% Baccalauréat
- 22.9% Diplôme d'études secondaires
- 15.94% Certificat ou diplôme universitaire supérieur au baccalauréat
- 12.48% Aucun diplôme d'études secondaires
- 8.73% Certificat ou diplôme d'un collège ou cégep
- 3.24% Certificat ou diplôme universitaire inférieur au baccalauréat
- 0.42% Certificat ou diplôme d'apprenti ou d'une école de métiers
- L’indice de la qualité de l’air moyen dans la région est 2
- La région reçoit 300.12 mm de précipitations par année.
- La région connaît 7.39 jours de chaleur extrême (31.6 °C) par année.
Demander de l’information sur le quartier
En savoir plus au sujet du quartier et des commodités autour de cette résidence
Demander maintenantCalculatrice de versements hypothécaires
- $
- %$
- %
- Capital et intérêts 13 916 $ /mo
- Impôt foncier n/a
- Frais de copropriété n/a

