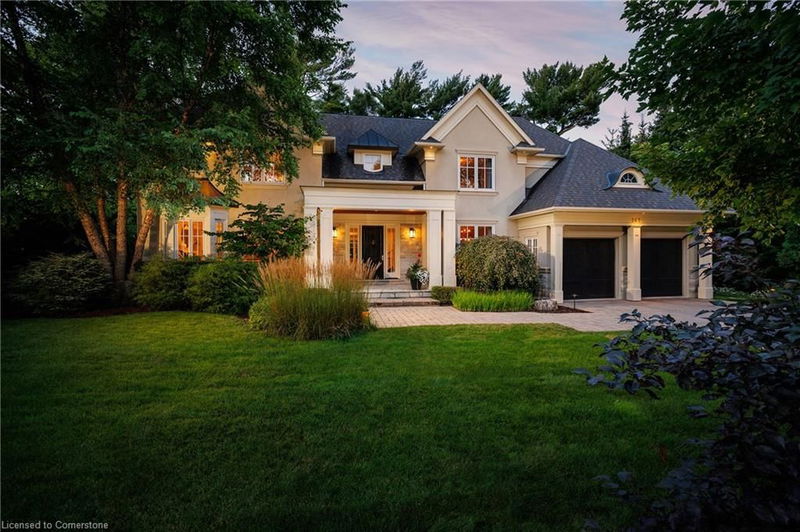Caractéristiques principales
- MLS® #: 40708721
- ID de propriété: SIRC2334559
- Type de propriété: Résidentiel, Maison unifamiliale détachée
- Aire habitable: 6 723 pi.ca.
- Grandeur du terrain: 14 940 pi.ca.
- Construit en: 2007
- Chambre(s) à coucher: 4+1
- Salle(s) de bain: 4+2
- Stationnement(s): 6
- Inscrit par:
- Century 21 Miller Real Estate Ltd.
Description de la propriété
Welcome to 267 Eastcourt Road. This meticulously 4 +1 bedroom maintained home sits on a beautifully landscaped lot surrounded by mature trees. Combining traditional elegance with modern luxury, the home features over 6,700 sq ft of living space with oversized windows, heated flooring, and oak flooring throughout.
The chef’s kitchen designed by Bellini, boasts full-height cabinetry, professional-grade appliances, and a large island, while the bright breakfast area opens to the covered porch. The inviting family room offers a gas fireplace and stunning views of the backyard, complete with a pool, outdoor sauna and waterfall features.
The primary bedroom includes a spa-like ensuite with his-and-her walk-in closets. The second level also features two bedrooms sharing a Jack-and-Jill ensuite and a fourth bedroom with its own private bath.
The lower level is perfect for entertaining, with a recreation room, wine cellar, home gym, and additional bedroom. The mudroom offers built-in storage with easy access to the garage and backyard.
The landscaped backyard features a covered porch with a built-in BBQ and dining area, along with a cozy outdoor fireplace—ideal for year-round entertaining.
Pièces
- TypeNiveauDimensionsPlancher
- FoyerPrincipal13' 6.9" x 15' 3.8"Autre
- Bureau à domicilePrincipal15' 8.1" x 13' 10.8"Autre
- SalonPrincipal17' 1.9" x 19' 10.9"Autre
- AutrePrincipal7' 1.8" x 7' 4.9"Autre
- CuisinePrincipal19' 10.1" x 11' 3.8"Autre
- Salle à mangerPrincipal16' 6.8" x 11' 3"Autre
- Salle familialePrincipal19' 3.8" x 14' 7.9"Autre
- Salle de lavagePrincipal10' 2" x 7' 10.3"Autre
- Chambre à coucher principale2ième étage24' 10.8" x 14' 8.9"Autre
- Chambre à coucher2ième étage17' 5" x 12' 11.1"Autre
- Chambre à coucher2ième étage15' 8.1" x 12' 6"Autre
- Chambre à coucher2ième étage15' 3.8" x 11' 10.1"Autre
- Salle de loisirsSous-sol23' 11.6" x 49' 8.8"Autre
- Chambre à coucherSous-sol12' 7.1" x 14' 7.9"Autre
- Salle de sportSous-sol15' 1.8" x 22' 2.1"Autre
- Cave à vinSous-sol10' 7.8" x 13' 3"Autre
Agents de cette inscription
Demandez plus d’infos
Demandez plus d’infos
Emplacement
267 Eastcourt Road, Oakville, Ontario, L6J 4Y5 Canada
Autour de cette propriété
En savoir plus au sujet du quartier et des commodités autour de cette résidence.
Demander de l’information sur le quartier
En savoir plus au sujet du quartier et des commodités autour de cette résidence
Demander maintenantCalculatrice de versements hypothécaires
- $
- %$
- %
- Capital et intérêts 28 078 $ /mo
- Impôt foncier n/a
- Frais de copropriété n/a

