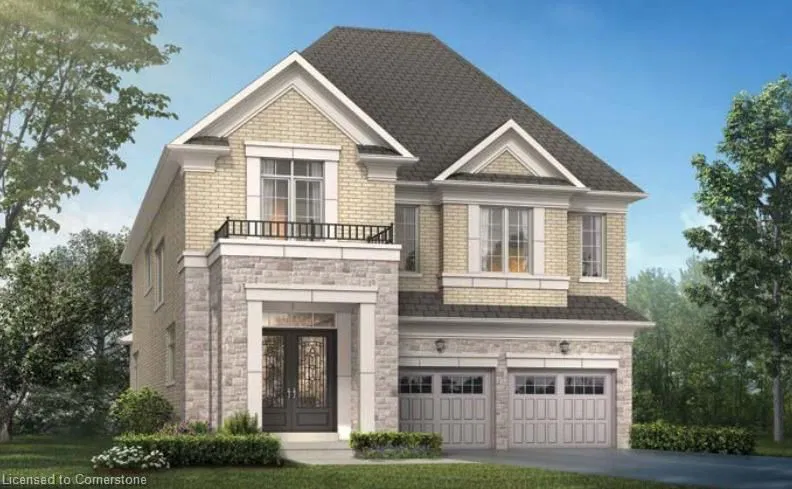Caractéristiques principales
- MLS® #: 40708225
- ID de propriété: SIRC2328042
- Type de propriété: Résidentiel, Maison unifamiliale détachée
- Aire habitable: 2 906 pi.ca.
- Chambre(s) à coucher: 4
- Salle(s) de bain: 3+1
- Stationnement(s): 6
- Inscrit par:
- HomeLife Professionals Realty Inc.
Description de la propriété
Prepare to be wowed by this extraordinary dream home, perfectly situated in the
esteemed community of Oakville. Boasting an impressive 2,906 square feet of lavish
open-concept living space, this stunning residence seamlessly blends
sophistication and comfort. The magnificent full stone front immediately captures
your attention, leading you into an expansive main floor designed for modern
living and entertaining. The upgraded kitchen is a culinary delight, featuring
elegant countertops, premium appliances, and a generous pantry that provides ample
storage for all your cooking essentials. The inviting living and dining areas flow
effortlessly, creating an ideal space for family gatherings or elegant soirées.
Step into the four generously sized bedrooms, each a serene retreat, complemented
by three exquisite full bathrooms that exemplify luxury. The convenience of
bedroom-level laundry enhances modern living, while over $75,000 in elegant
upgrades infuse every corner with refinement. Set for completion in July 2025,
this home is more than just a residence—it’s a lifestyle waiting to be embraced.
Don’t miss the chance to experience the captivating charm and elegance of this
remarkable property—your dream home awaits!
Pièces
- TypeNiveauDimensionsPlancher
- CuisinePrincipal12' 6" x 12' 4"Autre
- Salle à mangerPrincipal13' 1.8" x 12' 4"Autre
- Pièce principalePrincipal20' 1.5" x 16' 11.9"Autre
- Chambre à coucher principale2ième étage13' 5.8" x 17' 5.8"Autre
- Chambre à coucher2ième étage12' 9.4" x 12' 11.9"Autre
- VestibulePrincipal2' 11.8" x 2' 11.8"Autre
- Salle de lavage2ième étage8' 6.3" x 8' 11.8"Autre
- Chambre à coucher2ième étage12' 11.9" x 11' 6.1"Autre
- Chambre à coucher2ième étage13' 3.8" x 10' 11.8"Autre
Agents de cette inscription
Demandez plus d’infos
Demandez plus d’infos
Emplacement
3250 Millicent Avenue, Oakville, Ontario, L6H 0V8 Canada
Autour de cette propriété
En savoir plus au sujet du quartier et des commodités autour de cette résidence.
Demander de l’information sur le quartier
En savoir plus au sujet du quartier et des commodités autour de cette résidence
Demander maintenantCalculatrice de versements hypothécaires
- $
- %$
- %
- Capital et intérêts 10 742 $ /mo
- Impôt foncier n/a
- Frais de copropriété n/a

