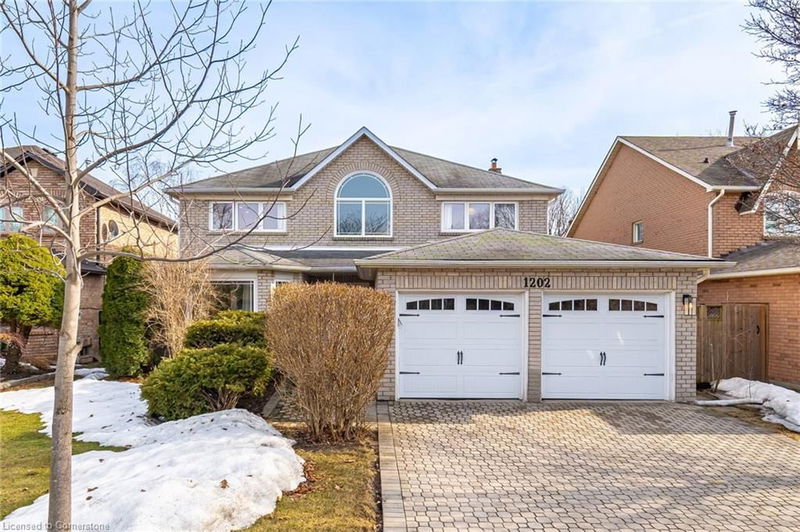Caractéristiques principales
- MLS® #: 40705832
- ID de propriété: SIRC2324310
- Type de propriété: Résidentiel, Maison unifamiliale détachée
- Aire habitable: 4 379 pi.ca.
- Construit en: 1988
- Chambre(s) à coucher: 4+1
- Salle(s) de bain: 3+1
- Stationnement(s): 4
- Inscrit par:
- KELLER WILLIAMS REAL ESTATE ASSOCIATES
Description de la propriété
Stunning Chestnut Hill-built executive home on a highly sought-after, safe,and child-friendly street. This exquisite residence offers 2,854 sqft above ground plus a 1,525 sqft finished basement. The main and upper floors have been fully renovated within the last five years, showcasing high-quality upgrades throughout. The main floor (renovated in 2022) features a double-door entry, a grand open-concept foyer with a soaring ceiling and newer window, and stunning hardwood flooring throughout. The breathtaking gourmet kitchen (2022)is a chef’s dream, boasting a massive island with seating for 10, quartz countertops and backsplash,premium BOSCH stainless steel appliances, custom cabinetry, and an eat-in area with access to a two-tiered deck. The impressive family room includes a custom accent wall with a DIMPLEX electric fireplace, TV nook, pot lights, and a large picture window. Additional main-level highlights: a dedicated office with crown molding, spacious living & dining rooms with bay & large windows,a convenient powder room, a generous-sized laundry room with cabinetry and side door access, and an inside garage entry. The upper level (renovated in 2020) features a brand-new staircase with wrought iron spindles (2022), smooth ceilings, and hardwood flooring. The sun-filled primary retreat offers a walk-in closet with custom organizers and a stunning 5-piece ensuite with a glass shower, stand-alone tub, and double vanity. Three additional oversized bedrooms and a renovated main bath complete this level. The finished basement includes two potential bedrooms, a large rec room,a 3-piece bath, ample storage, and a separate tool room. The fully fenced private yard provides a serene retreat, while the location is ultra-convenient—close to parks, shopping, transit, and major highways. Just a short walk to the Iroquois Ridge Community Centre, which offers a library, gym, and pool, as well as walking distance to top-rated schools. A must-see home in an unbeatable location!
Pièces
- TypeNiveauDimensionsPlancher
- Salle à mangerPrincipal11' 8.1" x 14' 2.8"Autre
- Salle familialePrincipal11' 5" x 18' 11.9"Autre
- CuisinePrincipal12' 2" x 12' 9.4"Autre
- SalonPrincipal11' 8.1" x 17' 11.1"Autre
- Salle à déjeunerPrincipal12' 4.8" x 14' 6.8"Autre
- Bureau à domicilePrincipal11' 5" x 5' 4.9"Autre
- Chambre à coucher2ième étage12' 4.8" x 12' 6"Autre
- Chambre à coucher principale2ième étage11' 8.1" x 22' 9.6"Autre
- Chambre à coucher2ième étage11' 5" x 12' 9.4"Autre
- Chambre à coucher2ième étage11' 5" x 12' 2"Autre
- Chambre à coucherSous-sol15' 5" x 14' 6.8"Autre
- Salle de loisirsSous-sol12' 11.1" x 18' 9.9"Autre
Agents de cette inscription
Demandez plus d’infos
Demandez plus d’infos
Emplacement
1202 Ballantry Road, Oakville, Ontario, L6H 5M7 Canada
Autour de cette propriété
En savoir plus au sujet du quartier et des commodités autour de cette résidence.
Demander de l’information sur le quartier
En savoir plus au sujet du quartier et des commodités autour de cette résidence
Demander maintenantCalculatrice de versements hypothécaires
- $
- %$
- %
- Capital et intérêts 10 248 $ /mo
- Impôt foncier n/a
- Frais de copropriété n/a

