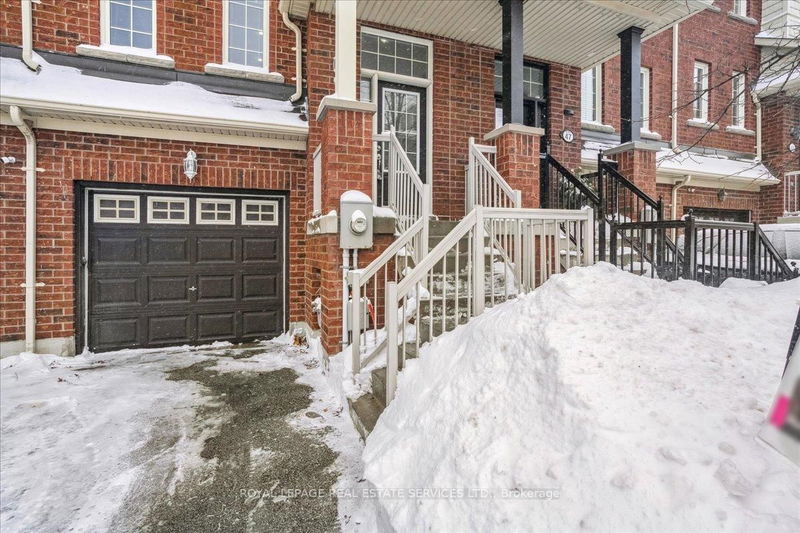Caractéristiques principales
- MLS® #: W11975869
- ID de propriété: SIRC2321377
- Type de propriété: Résidentiel, Maison de ville
- Grandeur du terrain: 1 477,35 pi.ca.
- Construit en: 6
- Chambre(s) à coucher: 3
- Salle(s) de bain: 3
- Pièces supplémentaires: Sejour
- Stationnement(s): 2
- Inscrit par:
- ROYAL LEPAGE REAL ESTATE SERVICES LTD.
Description de la propriété
Step into this beautifully renovated family home. Over $110000 spent on upgrades! Amazing open concept living space, this home features 3 spacious bedrms, 2.5 bath. It sits on a premium lot with unobstructed views. Recent renovations incl stunning new flooring throughout! Luxurious 24 x 24 porcelain tiles, sleek wide plank flooring,extensive use of LED pot lights & 9' ceilings. Freshly painted in comforting Benjamin Moore hues!Step inside welcoming 1.5 storey entryway with new tiles! The living & dining room complete with neutral tone vinyl wide plank floors & abundant natural light, provide the perfect space for gatherings. The updated kitchen features gorgeous white quartz countertops & backsplash. Brand-new stainless steel appliances: LG refrigerator, Frigidaire stove & stainless D/W. Spacious eat-in area & breakfast bar make it ideal for casual meal or dine alfresco on new deck. Perfect to enjoy breathtaking sunsets. The refinished grey toned wood stairs with iron pickets lead you to the upper level. New crystal chandelier. Private retreat in the spacious primary bedroom, complete with walk-in closet. 3-piece ensuite offers new modern tiles. 2 additional bedrooms share an updated 4-piece main bathroom, featuring a new vanity, new flooring and shower heads.Lower level boasts a spacious recreation room w/ modern & durable vinyl flooring! Plus, walkout basement provides a separate entrance & convenient access to backyard. Enjoy a covered patio area that has been waterproofed for your enjoyment with fully fenced backyard! Large laundry room with waterproof vinyl flooring & plenty of storage space.This home is perfectly situated in the family-friendly Westmount. Bordered by Bronte Creek & Sixteen Mile Creek, surrounded by forests and scenic trail with easy access to highways, shopping, the GO station, recreation centre and steps to NEW Oakville hospital & top rated schools public elementary & high school, this home has it all!
Pièces
- TypeNiveauDimensionsPlancher
- SalonPrincipal10' 7.8" x 20' 1.5"Autre
- Salle à mangerPrincipal10' 7.8" x 20' 1.5"Autre
- CuisinePrincipal9' 6.1" x 13' 3.8"Autre
- Salle à déjeunerPrincipal8' 6.3" x 13' 5.8"Autre
- Autre2ième étage10' 7.8" x 12' 9.9"Autre
- Chambre à coucher2ième étage8' 6.3" x 10' 7.8"Autre
- Chambre à coucher2ième étage7' 10.8" x 9' 3.8"Autre
- Salle de loisirsSupérieur10' 8.6" x 15' 3"Autre
Agents de cette inscription
Demandez plus d’infos
Demandez plus d’infos
Emplacement
2187 Fiddlers Way #46, Oakville, Ontario, L6M 0L6 Canada
Autour de cette propriété
En savoir plus au sujet du quartier et des commodités autour de cette résidence.
Demander de l’information sur le quartier
En savoir plus au sujet du quartier et des commodités autour de cette résidence
Demander maintenantCalculatrice de versements hypothécaires
- $
- %$
- %
- Capital et intérêts 5 126 $ /mo
- Impôt foncier n/a
- Frais de copropriété n/a

