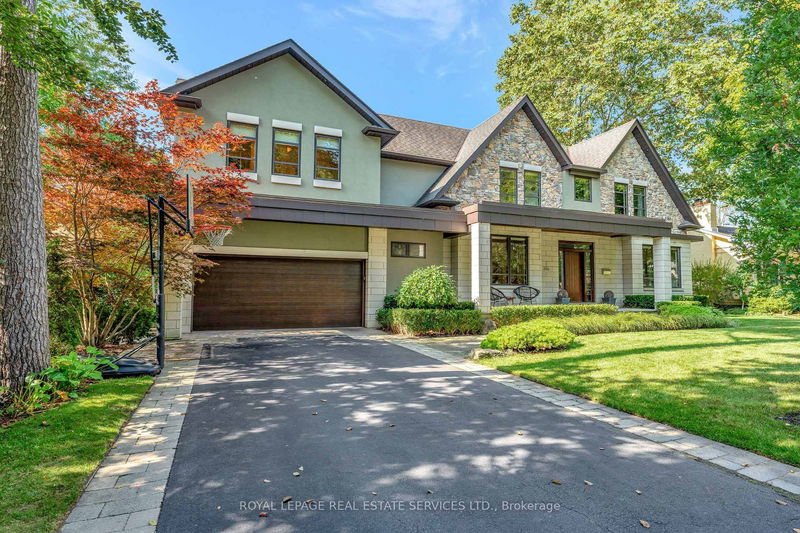Caractéristiques principales
- MLS® #: W12002938
- ID de propriété: SIRC2321362
- Type de propriété: Résidentiel, Maison unifamiliale détachée
- Grandeur du terrain: 11 331,90 pi.ca.
- Chambre(s) à coucher: 4
- Salle(s) de bain: 4
- Pièces supplémentaires: Sejour
- Stationnement(s): 6
- Inscrit par:
- ROYAL LEPAGE REAL ESTATE SERVICES LTD.
Description de la propriété
Welcome to 396 Ash Road located in the heart of Morrison, in coveted South East Oakville. This contemporary custom built is situated on a quiet street (only 6 homes!), backing onto a tree lined stream, within walking distance to Downtown Oakville and some of Canada's best schools, both public and private! Warm and inviting, 396 Ash checks all the boxes. Spacious principal rooms, soaring ceilings, gourmet chef's kitchen with professional series built-in appliances, unique architectural detail, generous use of imported natural stone and richly stained hardwood. As one ascends the grand staircase you are greeted with 4 spacious bedrooms, lavish main bathroom, second floor laundry facilities, a private master retreat with fully fitted dressing room and a spa-like ensuite! The bright, airy above grade walkout basement features a second family room/recreation room, games room, private wine cellar, home gym and 3 piece bathroom! The private treed ravine estate grounds feature an oversized pool with motorized pool cover, built-in hot tub, outdoor kitchen, change room, multiple level decks, flagstone patios, water feature pond and extensive landscaping.
Pièces
- TypeNiveauDimensionsPlancher
- SalonPrincipal16' 11.9" x 18' 10.7"Autre
- Salle à mangerPrincipal16' 1.2" x 19' 4.2"Autre
- CuisinePrincipal13' 8.1" x 14' 4"Autre
- Salle à déjeunerPrincipal11' 3" x 14' 7.9"Autre
- Salle familialePrincipal14' 7.9" x 16' 8"Autre
- Autre2ième étage13' 2.9" x 21' 9"Autre
- Chambre à coucher2ième étage12' 2.8" x 15' 5.8"Autre
- Chambre à coucher2ième étage14' 4" x 16' 9.1"Autre
- Chambre à coucher2ième étage15' 7" x 16' 8"Autre
- Salle de loisirsSous-sol6' 6.7" x 25' 7"Autre
- Média / DivertissementSous-sol11' 3.8" x 15' 3.8"Autre
- Salle de sportSous-sol9' 3.8" x 10' 9.1"Autre
Agents de cette inscription
Demandez plus d’infos
Demandez plus d’infos
Emplacement
396 Ash Rd, Oakville, Ontario, L6J 4P7 Canada
Autour de cette propriété
En savoir plus au sujet du quartier et des commodités autour de cette résidence.
- 25.23% 50 to 64 years
- 17.43% 35 to 49 years
- 14.01% 20 to 34 years
- 11.79% 15 to 19 years
- 10.27% 65 to 79 years
- 9.94% 10 to 14 years
- 4.75% 5 to 9 years
- 4.2% 80 and over
- 2.38% 0 to 4
- Households in the area are:
- 90.27% Single family
- 9.68% Single person
- 0.05% Multi person
- 0% Multi family
- $459,012 Average household income
- $172,378 Average individual income
- People in the area speak:
- 72.12% English
- 17.2% Mandarin
- 2.4% English and non-official language(s)
- 1.77% French
- 1.42% Italian
- 1.27% Dutch
- 1.12% Yue (Cantonese)
- 1.11% English and French
- 0.92% Spanish
- 0.68% Russian
- Housing in the area comprises of:
- 99.96% Single detached
- 0.04% Duplex
- 0% Semi detached
- 0% Row houses
- 0% Apartment 1-4 floors
- 0% Apartment 5 or more floors
- Others commute by:
- 23.34% Other
- 3.77% Public transit
- 2.84% Foot
- 0% Bicycle
- 33.74% Bachelor degree
- 22.13% High school
- 17.32% Post graduate degree
- 13.22% Did not graduate high school
- 8.86% College certificate
- 3.62% University certificate
- 1.1% Trade certificate
- The average air quality index for the area is 2
- The area receives 295.92 mm of precipitation annually.
- The area experiences 7.4 extremely hot days (31.73°C) per year.
Demander de l’information sur le quartier
En savoir plus au sujet du quartier et des commodités autour de cette résidence
Demander maintenantCalculatrice de versements hypothécaires
- $
- %$
- %
- Capital et intérêts 20 899 $ /mo
- Impôt foncier n/a
- Frais de copropriété n/a

