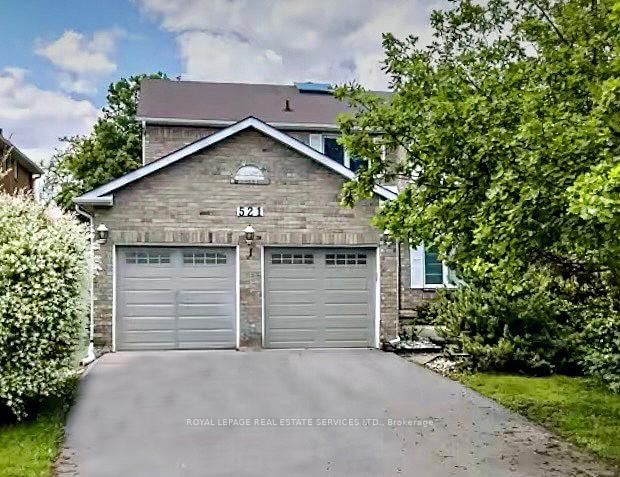Caractéristiques principales
- MLS® #: W12014598
- ID de propriété: SIRC2321332
- Type de propriété: Résidentiel, Maison unifamiliale détachée
- Grandeur du terrain: 6 755,63 pi.ca.
- Construit en: 31
- Chambre(s) à coucher: 4+1
- Salle(s) de bain: 3
- Pièces supplémentaires: Sejour
- Stationnement(s): 4
- Inscrit par:
- ROYAL LEPAGE REAL ESTATE SERVICES LTD.
Description de la propriété
Stunning Wedgewood Creek executive! This 4+1 bedroom family home is just steps from trails, parks and Upper Oakville Shopping Centre. Designed for effortless entertaining, the main level welcomes you to an inviting living and family room, where a brick-surround electric fireplace sets the perfect ambiance. Host unforgettable dinner parties in the dining room, work from home in the private office/den, and enjoy the convenience of a main level laundry room with direct access to the garage and side yard. At the heart of the home lies the gourmet kitchen, exquisitely renovated in 2018. A chef's dream, it showcases granite countertops and backsplash, stainless steel appliances, pantry, breakfast bar, and a sun-filled dining/sitting area with a walk-out to deck. Upstairs the expansive primary suite awaits. Double entrance doors reveal a sunlit sitting area, walk-in closet, and a spa-inspired five-piece ensuite. Unwind in the luxurious soaker tub and glass-enclosed shower. Three additional bedrooms and a stylish four-piece main bath complete the upper level. The finished basement offers a wealth of additional living space, featuring a large recreation room with Elmira woodburning fireplace, brick feature wall, wet bar, gym, potential fifth bedroom, and storage rooms. Notable highlights include engineered hardwood flooring on main (2018) and upper levels (2025), and a skylight above the dramatic open riser staircase. Key updates include renovated bathrooms (2021), most windows (2019), central air and driveway (2018), furnace (2011), pool liner (2021). Step outside to your private backyard oasis, where a custom deck overlooks the inground Pioneer pool (9' deep) with a concrete and interlock surround. Tall hedges and perennials contribute to the private relaxing sanctuary. Nestled in a family-friendly neighbourhood on a quiet street, this home is just minutes from Iroquois Ridge High School, Iroquois Ridge Community Centre, Sheridan College, major highways, and the GO Train.
Pièces
- TypeNiveauDimensionsPlancher
- SalonPrincipal11' 4.6" x 17' 2.6"Autre
- Salle à mangerPrincipal11' 5.4" x 14' 4.8"Autre
- CuisinePrincipal10' 11.8" x 11' 3.4"Autre
- Salle à déjeunerPrincipal17' 10.9" x 8' 8.3"Autre
- Salle familialePrincipal11' 5" x 17' 11.3"Autre
- Bureau à domicilePrincipal11' 5.4" x 9' 4.2"Autre
- Salle de bainsPrincipal6' 3.9" x 2' 11"Autre
- Salle de lavagePrincipal7' 9.7" x 8' 11"Autre
- Bois dur2ième étage26' 6.8" x 20' 1.3"Autre
- Salle de bains2ième étage11' 6.9" x 10' 11.1"Autre
- Chambre à coucher2ième étage11' 6.5" x 9' 11.2"Autre
- Chambre à coucher2ième étage11' 6.5" x 12' 9.4"Autre
- Chambre à coucher2ième étage11' 7.3" x 14' 11.9"Autre
- Salle de bains2ième étage10' 11.8" x 5' 5.3"Autre
- Salle de loisirsSous-sol33' 9.1" x 28' 4.5"Autre
- Chambre à coucherSous-sol11' 3.4" x 7' 4.5"Autre
- AutreSous-sol11' 3.8" x 8' 8.5"Autre
- AutreSous-sol11' 3.4" x 7' 8.9"Autre
- ServiceSous-sol5' 8.8" x 6' 11.4"Autre
- AutreSous-sol11' 5.7" x 6' 9.1"Autre
- Cave / chambre froideSous-sol0' x 0'Autre
Agents de cette inscription
Demandez plus d’infos
Demandez plus d’infos
Emplacement
521 Golden Oak Dr, Oakville, Ontario, L6H 3X6 Canada
Autour de cette propriété
En savoir plus au sujet du quartier et des commodités autour de cette résidence.
Demander de l’information sur le quartier
En savoir plus au sujet du quartier et des commodités autour de cette résidence
Demander maintenantCalculatrice de versements hypothécaires
- $
- %$
- %
- Capital et intérêts 8 779 $ /mo
- Impôt foncier n/a
- Frais de copropriété n/a

