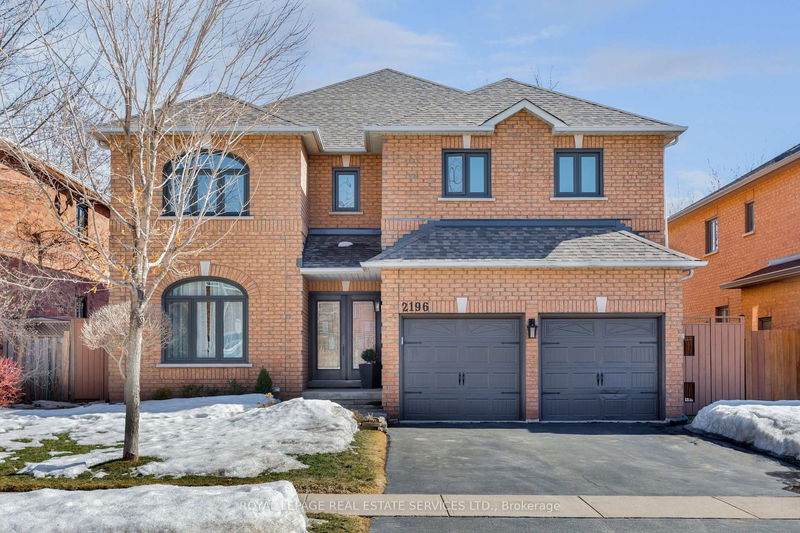Caractéristiques principales
- MLS® #: W12014901
- ID de propriété: SIRC2317076
- Type de propriété: Résidentiel, Maison unifamiliale détachée
- Grandeur du terrain: 5 408,67 pi.ca.
- Construit en: 16
- Chambre(s) à coucher: 4
- Salle(s) de bain: 3
- Pièces supplémentaires: Sejour
- Stationnement(s): 4
- Inscrit par:
- ROYAL LEPAGE REAL ESTATE SERVICES LTD.
Description de la propriété
Discover an exceptional lifestyle in River Oaks, where woodlands, scenic trails, & lush parks create a picturesque setting. Just minutes from the Uptown Core, enjoy extensive shopping outlets, services, & numerous dining options, including the popular Keg Steakhouse. Commuters will appreciate easy access to highways & the Oakville GO Station. The private backyard oasis is a nature lovers dream, featuring mature trees, perennial gardens, an interlocking stone patio, & gazebo, all backing onto a wooded trail. This beautifully updated home offers 4 spacious bedrooms, 2.5 bathrooms, & approximately 3147sq. ft. of refined living space, designed for elegant entertaining & everyday comfort. Soaring 2-storey ceilings, gorgeous hardwood floors, & a grand, refinished oak staircase set a sophisticated tone. The sunken living room flows seamlessly into the elevated dining room with a dramatic ceiling, perfect for formal gatherings, while the bright family room with a cozy gas fireplace (as is) invites relaxation. The updated kitchen boasts ample white cabinetry, a 4-door pantry, stone countertops, high-end stainless steel appliances including a gas range, & a spacious breakfast room with a walkout to the backyard retreat. A sun-filled den, & an updated powder room & laundry room with garage entry complete the main floor. Upstairs, the lavish primary retreat features a deluxe 5-piece ensuite with a soaker tub (jets as is), new vanity and tiles (2025) & a separate shower. Recent improvements include kitchen floor tiles & ensuite vanity (2025), updated powder room & laundry room & new front entry doors (2024), roof (2021), renovated main bath (2019), windows (2018), furnace & air conditioner (2014). The pool was filled in (2022). This luxurious River Oaks home seamlessly blends modern elegance, natural beauty, & everyday convenience, making it a prime opportunity in one of Oakvilles most desired family-friendly neighbourhoods.
Pièces
- TypeNiveauDimensionsPlancher
- SalonPrincipal12' 11.1" x 18' 9.2"Autre
- Salle à mangerPrincipal11' 6.1" x 14' 2"Autre
- CuisinePrincipal9' 10.1" x 11' 10.9"Autre
- Salle à déjeunerPrincipal10' 8.6" x 11' 10.7"Autre
- Salle familialePrincipal12' 11.9" x 18' 2.8"Autre
- BoudoirPrincipal8' 11" x 10' 11.8"Autre
- Chambre à coucher principale2ième étage12' 11.9" x 19' 7.8"Autre
- Chambre à coucher2ième étage12' 2" x 18' 1.4"Autre
- Chambre à coucher2ième étage11' 8.1" x 13' 10.1"Autre
- Chambre à coucher2ième étage11' 5" x 11' 10.9"Autre
Agents de cette inscription
Demandez plus d’infos
Demandez plus d’infos
Emplacement
2196 Grand Ravine Dr, Oakville, Ontario, L6H 6B1 Canada
Autour de cette propriété
En savoir plus au sujet du quartier et des commodités autour de cette résidence.
- 24.94% 50 to 64 年份
- 17.48% 20 to 34 年份
- 16.97% 35 to 49 年份
- 13.45% 65 to 79 年份
- 7.32% 15 to 19 年份
- 6.12% 10 to 14 年份
- 5.46% 5 to 9 年份
- 4.74% 80 and over
- 3.52% 0 to 4
- Households in the area are:
- 75.45% Single family
- 21.83% Single person
- 2.38% Multi person
- 0.34% Multi family
- 155 386 $ Average household income
- 61 145 $ Average individual income
- People in the area speak:
- 75.21% English
- 5.63% Mandarin
- 4.99% English and non-official language(s)
- 3.31% Arabic
- 3.01% Polish
- 2.27% Spanish
- 1.64% Urdu
- 1.32% Tagalog (Pilipino, Filipino)
- 1.31% Portuguese
- 1.3% French
- Housing in the area comprises of:
- 31.31% Single detached
- 27.06% Row houses
- 23.36% Semi detached
- 17.66% Apartment 1-4 floors
- 0.62% Duplex
- 0% Apartment 5 or more floors
- Others commute by:
- 7.39% Public transit
- 3.61% Other
- 1.4% Foot
- 0% Bicycle
- 29.8% Bachelor degree
- 25.32% High school
- 18.76% College certificate
- 11.03% Did not graduate high school
- 8.66% Post graduate degree
- 3.26% Trade certificate
- 3.18% University certificate
- The average are quality index for the area is 2
- The area receives 302.24 mm of precipitation annually.
- The area experiences 7.4 extremely hot days (31.72°C) per year.
Demander de l’information sur le quartier
En savoir plus au sujet du quartier et des commodités autour de cette résidence
Demander maintenantCalculatrice de versements hypothécaires
- $
- %$
- %
- Capital et intérêts 9 644 $ /mo
- Impôt foncier n/a
- Frais de copropriété n/a

