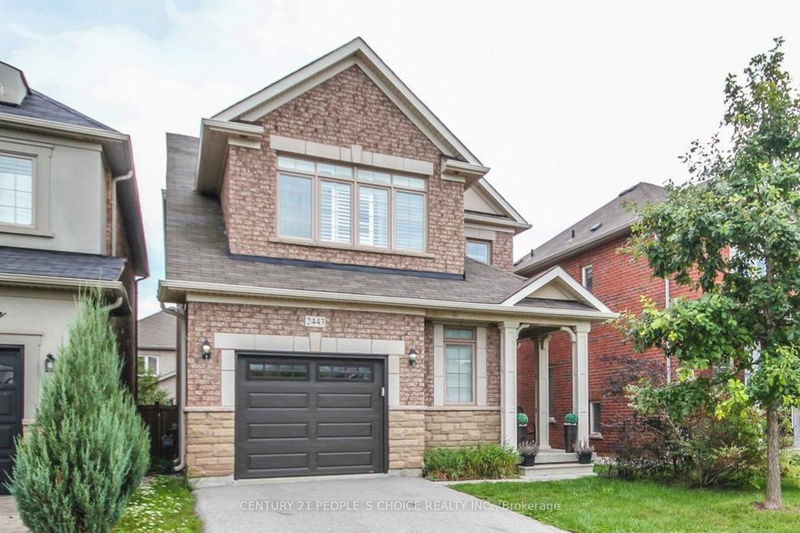Caractéristiques principales
- MLS® #: W12013446
- ID de propriété: SIRC2315195
- Type de propriété: Résidentiel, Maison unifamiliale détachée
- Grandeur du terrain: 2 995,20 pi.ca.
- Chambre(s) à coucher: 4
- Salle(s) de bain: 3
- Pièces supplémentaires: Sejour
- Stationnement(s): 2
- Inscrit par:
- CENTURY 21 PEOPLE`S CHOICE REALTY INC.
Description de la propriété
Beautifully Maintained and Well Cared For Fernbrook Built Home, Nestled On A Quiet Street In Sought After West Oak Trails. Brand New Roof September 2024, Gorgeous Hardwood Staircase and Floors On Main. Hardwood Flooring In Hallway and Two Larger Bedrooms On 2Nd Floor. Main Floor Features 9 Ft Ceilings and Convenient Laundry Room With Direct Garage Access. Kitchen Includes Granite Counter Top, Marble Backsplash, Marble Cabinets. Cozy Open Concept Living Room With Gas Fireplace, California Shutters, Pot Lights. The Master Bedroom Complete With 5 Pc Ensuite With Soaker Tub & Double Sink Vanity. All Bathrooms Are Upgraded With Granite Counters. Large Wooden Deck In The Backyard For Entertainment and Bbq. Walk To Excellent Schools, 407 & Public Transportation. Minutes Away From Go Train Station & Carpool. Located Near The New Oakville Hospital.
Pièces
- TypeNiveauDimensionsPlancher
- Pièce principalePrincipal16' 11.9" x 13' 3.8"Autre
- Salle à mangerPrincipal12' 11.9" x 10' 11.8"Autre
- CuisinePrincipal8' 11.8" x 9' 3.8"Autre
- Salle à déjeuner2ième étage7' 11.6" x 9' 3.8"Autre
- Bois dur2ième étage12' 11.9" x 16' 4"Autre
- Chambre à coucher2ième étage10' 7.8" x 12' 2.8"Autre
- Chambre à coucher2ième étage10' 7.8" x 11' 3.8"Autre
- Chambre à coucher2ième étage10' 7.8" x 10' 9.9"Autre
- Salle de lavagePrincipal6' 5.9" x 7' 4.1"Autre
Agents de cette inscription
Demandez plus d’infos
Demandez plus d’infos
Emplacement
2443 Millstone Dr, Oakville, Ontario, L6M 0K6 Canada
Autour de cette propriété
En savoir plus au sujet du quartier et des commodités autour de cette résidence.
Demander de l’information sur le quartier
En savoir plus au sujet du quartier et des commodités autour de cette résidence
Demander maintenantCalculatrice de versements hypothécaires
- $
- %$
- %
- Capital et intérêts 0
- Impôt foncier 0
- Frais de copropriété 0

