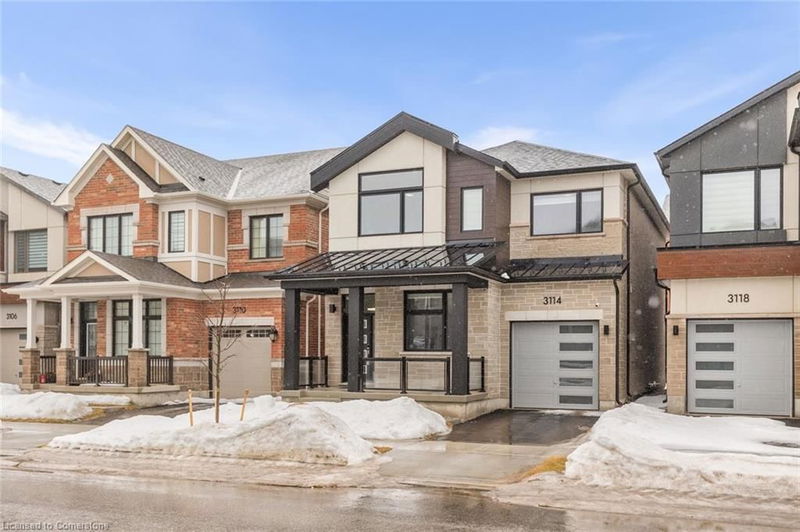Caractéristiques principales
- MLS® #: 40704314
- ID de propriété: SIRC2308628
- Type de propriété: Résidentiel, Maison unifamiliale détachée
- Aire habitable: 2 587 pi.ca.
- Construit en: 2024
- Chambre(s) à coucher: 4
- Salle(s) de bain: 3+1
- Stationnement(s): 2
- Inscrit par:
- RE/MAX Aboutowne Realty Corp.
Description de la propriété
Welcome to this exquisite 2024 Mattamy home, nestled in the coveted Preserve West community, and North East Facing (sunfilled), boasts 4 generously sized bedrooms, 3.5 elegantly designed bathrooms, and over $100K in premium upgrades. Set on a spacious 34.12 x 89.89 ft lot, it remains protected by the Tarion Warranty, offering peace of mind. Inside, the home features soaring 10' smooth ceilings on the main floor and 9' ceilings on the second, complemented by wide-plank hardwood flooring and luxurious imported porcelain tiles. The gourmet kitchen is a showstopper, with sophisticated dual-tone cabinetry, sleek quartz countertops, and a stylish backsplash, while triple-glazed windows ensure superior insulation. The 50” recessed electric fireplace adds a contemporary flair, and the opulent primary ensuite is complete with a freestanding tub and frameless glass shower. A versatile den on the main floor provides the perfect space for a home office, while the smart home package and ENERGY STAR® certification enhance modern living. With a 200 AMP electrical panel, EV charging rough-in, recessed pot lights, and French frosted glass doors, this home seamlessly blends functionality and elegance. The unfinished basement awaits your personal vision and customization. Additionally, a beautiful fence is scheduled for installation in May 2025, completing the outdoor space. Easy access to park, shopping malls/plazas, top ranked schools, GO station, Hwy 407 and QEW/403.
Pièces
- TypeNiveauDimensionsPlancher
- Salle à mangerPrincipal10' 11.8" x 12' 11.9"Autre
- Pièce principalePrincipal16' 1.2" x 12' 11.9"Autre
- Salle à déjeunerPrincipal8' 11.8" x 12' 9.4"Autre
- CuisinePrincipal16' 1.2" x 12' 9.4"Autre
- Chambre à coucher principale2ième étage12' 11.9" x 14' 11.9"Autre
- Bureau à domicilePrincipal10' 7.8" x 8' 11.8"Autre
- Chambre à coucher2ième étage11' 6.1" x 10' 2"Autre
- Chambre à coucher2ième étage12' 7.9" x 10' 7.8"Autre
- Chambre à coucher2ième étage10' 11.8" x 10' 4.8"Autre
Agents de cette inscription
Demandez plus d’infos
Demandez plus d’infos
Emplacement
3114 Travertine Drive, Oakville, Ontario, L6M 5N8 Canada
Autour de cette propriété
En savoir plus au sujet du quartier et des commodités autour de cette résidence.
Demander de l’information sur le quartier
En savoir plus au sujet du quartier et des commodités autour de cette résidence
Demander maintenantCalculatrice de versements hypothécaires
- $
- %$
- %
- Capital et intérêts 8 716 $ /mo
- Impôt foncier n/a
- Frais de copropriété n/a

