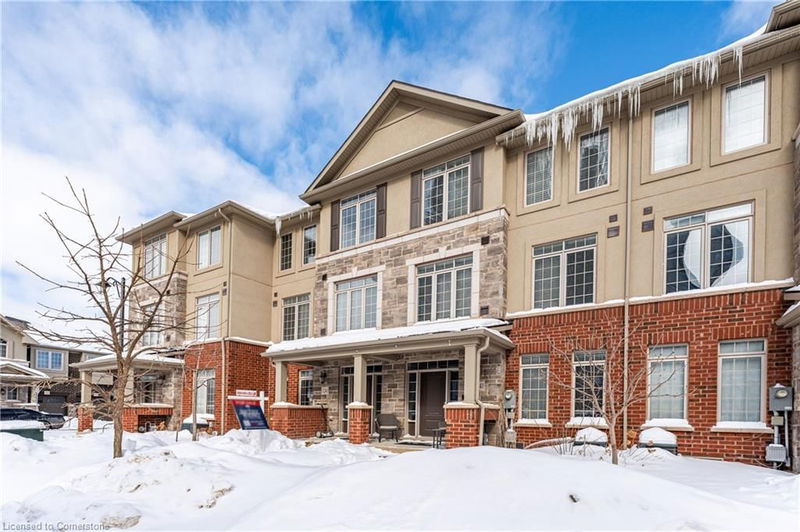Caractéristiques principales
- MLS® #: 40700621
- ID de propriété: SIRC2289946
- Type de propriété: Résidentiel, Maison de ville
- Aire habitable: 1 866 pi.ca.
- Chambre(s) à coucher: 4
- Salle(s) de bain: 3+1
- Stationnement(s): 4
- Inscrit par:
- RE/MAX Escarpment Realty Inc.
Description de la propriété
This stunning 4-bedroom, 3.5-bathroom townhouse spans approximately 1,866 sq ft and features a double-attached garage with insulated entry and a two-car driveway. Inside, you'll find hardwood floors and 9-foot ceilings throughout the two levels, along with oak stairs and large windows that bring in plenty of light.The main floor offers a flexible bedroom & bathroom. The spacious great room includes hardwood flooring and large windows The upgraded kitchen is a standout, with custom cabinetry, an island with a breakfast bar, quartz countertops, upgraded floor tiles, stainless steel appliances, opening up to a large dining room with hardwood floors.The primary bedroom boasts a luxurious 4-piece ensuite bathroom, complete with an extra-large shower. Conveniently located near highways and the Uptown Core, this home offers a fantastic layout and design!
Pièces
- TypeNiveauDimensionsPlancher
- Chambre à coucher3ième étage9' 1.8" x 10' 7.8"Autre
- Chambre à coucher3ième étage9' 1.8" x 10' 7.8"Autre
- Salle familiale2ième étage12' 11.9" x 18' 11.9"Autre
- Salle à manger2ième étage10' 7.8" x 17' 3"Autre
- Cuisine2ième étage9' 10.5" x 14' 11"Autre
- Chambre à coucher principale3ième étage12' 4.8" x 13' 3"Autre
- Chambre à coucherPrincipal9' 8.1" x 11' 10.7"Autre
Agents de cette inscription
Demandez plus d’infos
Demandez plus d’infos
Emplacement
3243 William Coltson Avenue, Oakville, Ontario, L6H 0X1 Canada
Autour de cette propriété
En savoir plus au sujet du quartier et des commodités autour de cette résidence.
Demander de l’information sur le quartier
En savoir plus au sujet du quartier et des commodités autour de cette résidence
Demander maintenantCalculatrice de versements hypothécaires
- $
- %$
- %
- Capital et intérêts 5 835 $ /mo
- Impôt foncier n/a
- Frais de copropriété n/a

