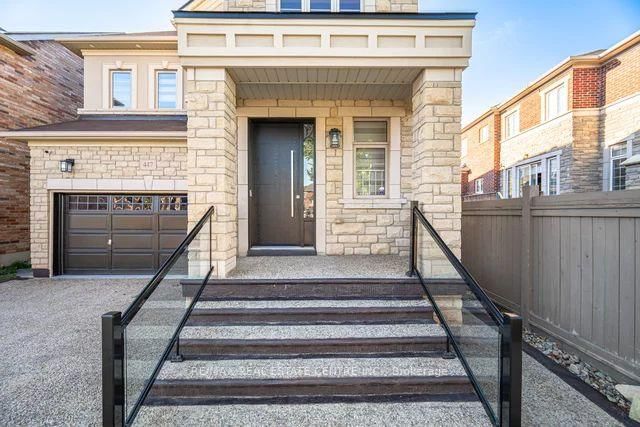Caractéristiques principales
- MLS® #: W11977084
- ID de propriété: SIRC2289931
- Type de propriété: Résidentiel, Maison unifamiliale détachée
- Grandeur du terrain: 3 150 pi.ca.
- Construit en: 6
- Chambre(s) à coucher: 4
- Salle(s) de bain: 4
- Pièces supplémentaires: Sejour
- Stationnement(s): 4
- Inscrit par:
- RE/MAX REAL ESTATE CENTRE INC.
Description de la propriété
An Amazing and Stunning & Gorgeous 4-Bedroom, 4-Bathroom Luxury Home in Oakville's Young & Vibrant Neighborhood of the North Oakville Eighth Line & Dundas! Fully Upgraded Modern Home Boasting a functional floor plan with lots of sunlight, including a high ceiling on the main floor, a modern open-concept kitchen with an island with a beautiful chandelier light bringing glory and quartz countertops and backsplash, upgraded top-line stainless steel appliances, Eat-In Bar And Breakfast Area. Freshly painted, Modern Custom Front Door, with brand new aluminum/glass railing on the front porch. Hardwood Floor throughout, Pot lights on Main floor & First Floor hallway. Separate Functional Layout With Living & Family Room with Gas fireplace. Main Floor Home Office with French doors. Two Mud rooms. 2nd Floor Spacious Prime Bedroom with walk-in Closet and 5-piece en-suite. Large Guest bedroom with en-suite bath. The Other 2 Bedrooms Are Generous Size with Jack & Jill bathroom. A two-car garage and additional driveway parking complete this exceptional property, making it the perfect place to call home. only 7 year old home **EXTRAS** This Beauty Features Exposed concrete from Driveway to backyard.Prime Location Public Transit, Trails. Min/Drive To School, GO Station & GO Buses, Community Centre, Entertainment. The Buyer And Buyer's Agent to verify all measurements & tax
Pièces
- TypeNiveauDimensionsPlancher
- SalonPrincipal14' 11" x 18' 5.3"Autre
- Salle familialePrincipal10' 7.8" x 18' 5.3"Autre
- Bureau à domicilePrincipal9' 2.6" x 10' 7.8"Autre
- CuisinePrincipal6' 11.8" x 14' 11"Autre
- Salle à déjeunerPrincipal7' 11.6" x 14' 11"Autre
- Bois dur2ième étage14' 11.9" x 16' 1.2"Autre
- Chambre à coucher2ième étage11' 2.2" x 11' 11.7"Autre
- Chambre à coucher2ième étage10' 11.8" x 10' 11.8"Autre
- Chambre à coucher2ième étage10' 11.8" x 10' 11.8"Autre
- Salle de lavage2ième étage3' 3.3" x 3' 3.3"Autre
Agents de cette inscription
Demandez plus d’infos
Demandez plus d’infos
Emplacement
447 George Ryan Ave, Oakville, Ontario, L6H 0S3 Canada
Autour de cette propriété
En savoir plus au sujet du quartier et des commodités autour de cette résidence.
Demander de l’information sur le quartier
En savoir plus au sujet du quartier et des commodités autour de cette résidence
Demander maintenantCalculatrice de versements hypothécaires
- $
- %$
- %
- Capital et intérêts 8 784 $ /mo
- Impôt foncier n/a
- Frais de copropriété n/a

