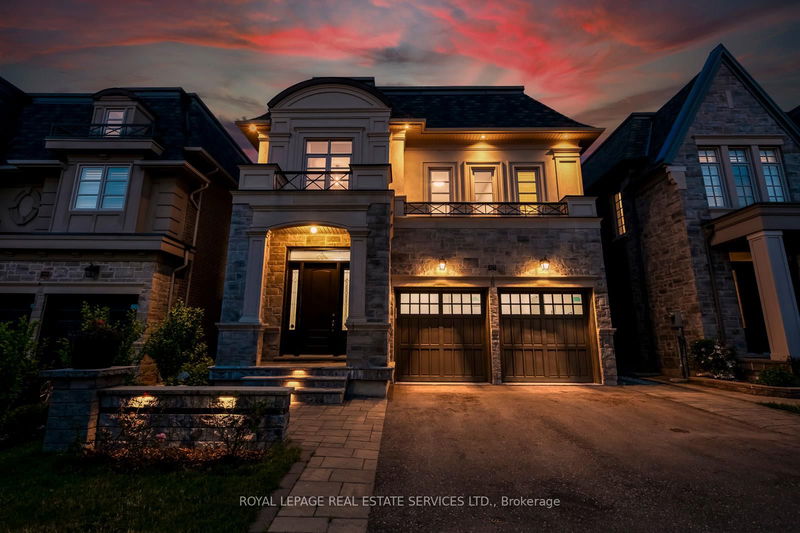Caractéristiques principales
- MLS® #: W11950005
- N° MLS® secondaire: 40694346
- ID de propriété: SIRC2262596
- Type de propriété: Résidentiel, Maison unifamiliale détachée
- Grandeur du terrain: 4 520,59 pi.ca.
- Construit en: 6
- Chambre(s) à coucher: 4+1
- Salle(s) de bain: 6
- Pièces supplémentaires: Sejour
- Stationnement(s): 4
- Inscrit par:
- ROYAL LEPAGE REAL ESTATE SERVICES LTD.
Description de la propriété
Welcome to the lifestyle you've been waiting for in the exclusive Royal Oakville Club, a prestigious community in South Oakville. Walk to restaurants, shops, downtown, Oakville Harbour, & Lake Ontario. Close to top-rated schools & to highways & the GO station for commuters. Impeccable professional landscaping with extensive interlocking stone in the front & back yards. This Fernbrook masterpiece with stunning visual appeal offers 4+1 bedrooms, 6 bathrooms & approximately 3600 sq. ft. of luxury living space plus the finished basement. Remarkable artisanship & elegant appointments prevail, such as 10-foot main floor ceilings, 9-foot ceilings on the upper level & sound-proofed basement, custom millwork, smooth ceilings, hand-scraped hardwood flooring, deep baseboards, solid core interior doors, chic lighting, pot lights, & all bedrooms upstairs have ensuite bathrooms. The custom kitchen is a chefs dream with sleek white cabinetry, high-end appliances, quartz counters, a generous island with a breakfast bar & a sizeable breakfast room with a wall of windows & a walkout to the fabulous outdoor living space. Entertain on a grand scale in the formal dining room with an exquisite, coffered ceiling, & relax afterward in the spacious great room & enjoy the ambiance of the gas fireplace with a precast stone mantel. Head upstairs to find an open-concept office, laundry room & 4 large bedrooms, all with lavish ensuite bathrooms. The primary bedroom is a tranquil retreat & boasts a 5-piece ensuite bathroom with a freestanding soaker tub & separate glass shower. Downstairs is perfect for casual entertaining & gathering with family for movie night in the media room. A fifth bedroom & a 3-piece bathroom is ideal for overnight guests. This residence offers 200 Amp electrical service, prewiring for security & cameras, & the attached double garage features epoxy flooring.
Pièces
- TypeNiveauDimensionsPlancher
- Salle à mangerPrincipal12' 11.9" x 16' 1.2"Autre
- Pièce principalePrincipal14' 11" x 18' 6"Autre
- CuisinePrincipal13' 3.8" x 14' 11"Autre
- Salle à déjeunerPrincipal12' 11.9" x 14' 11.9"Autre
- Bois dur2ième étage13' 8.1" x 18' 1.4"Autre
- Chambre à coucher2ième étage12' 9.4" x 12' 11.9"Autre
- Chambre à coucher2ième étage12' 2" x 14' 2.8"Autre
- Chambre à coucher2ième étage10' 11.8" x 12' 9.4"Autre
- Bureau à domicile2ième étage11' 1.8" x 11' 3.8"Autre
- Salle de loisirsSous-sol13' 8.1" x 30' 10"Autre
- Média / DivertissementSous-sol13' 8.1" x 30' 10"Autre
- Chambre à coucherSous-sol10' 7.1" x 14' 9.9"Autre
Agents de cette inscription
Demandez plus d’infos
Demandez plus d’infos
Emplacement
377 Tudor Ave, Oakville, Ontario, L6K 0G8 Canada
Autour de cette propriété
En savoir plus au sujet du quartier et des commodités autour de cette résidence.
- 22.73% 50 à 64 ans
- 19.11% 35 à 49 ans
- 15.02% 65 à 79 ans
- 14.82% 20 à 34 ans
- 7.71% 80 ans et plus
- 6.24% 15 à 19
- 5.73% 10 à 14
- 5.02% 5 à 9
- 3.63% 0 à 4 ans
- Les résidences dans le quartier sont:
- 76.95% Ménages unifamiliaux
- 18.87% Ménages d'une seule personne
- 3.39% Ménages de deux personnes ou plus
- 0.79% Ménages multifamiliaux
- 205 377 $ Revenu moyen des ménages
- 77 628 $ Revenu personnel moyen
- Les gens de ce quartier parlent :
- 60.42% Anglais
- 10.35% Portugais
- 7.41% Italien
- 5.48% Mandarin
- 4.09% Anglais et langue(s) non officielle(s)
- 4.08% Arabe
- 2.4% Pendjabi
- 2.29% Croate
- 1.95% Ourdou
- 1.51% Tagalog (pilipino)
- Le logement dans le quartier comprend :
- 85.14% Maison individuelle non attenante
- 8.11% Duplex
- 4.49% Maison en rangée
- 1.87% Appartement, moins de 5 étages
- 0.4% Maison jumelée
- 0% Appartement, 5 étages ou plus
- D’autres font la navette en :
- 8.73% Transport en commun
- 5.08% Marche
- 4.2% Autre
- 0% Vélo
- 23.98% Baccalauréat
- 23.7% Diplôme d'études secondaires
- 20.45% Aucun diplôme d'études secondaires
- 16.08% Certificat ou diplôme d'un collège ou cégep
- 9.47% Certificat ou diplôme universitaire supérieur au baccalauréat
- 4.23% Certificat ou diplôme d'apprenti ou d'une école de métiers
- 2.09% Certificat ou diplôme universitaire inférieur au baccalauréat
- L’indice de la qualité de l’air moyen dans la région est 2
- La région reçoit 299.04 mm de précipitations par année.
- La région connaît 7.4 jours de chaleur extrême (31.85 °C) par année.
Demander de l’information sur le quartier
En savoir plus au sujet du quartier et des commodités autour de cette résidence
Demander maintenantCalculatrice de versements hypothécaires
- $
- %$
- %
- Capital et intérêts 13 569 $ /mo
- Impôt foncier n/a
- Frais de copropriété n/a

