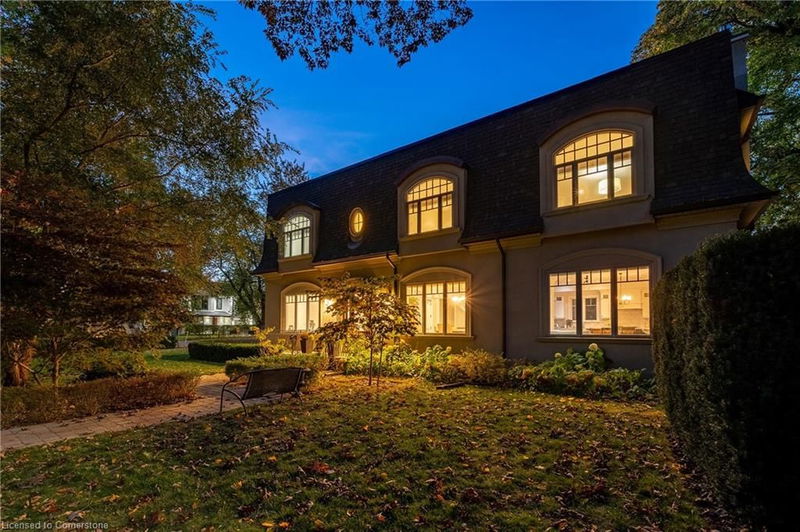Caractéristiques principales
- MLS® #: 40693133
- ID de propriété: SIRC2254253
- Type de propriété: Résidentiel, Maison unifamiliale détachée
- Aire habitable: 4 302 pi.ca.
- Grandeur du terrain: 8 654 pi.ca.
- Chambre(s) à coucher: 4
- Salle(s) de bain: 3+1
- Stationnement(s): 6
- Inscrit par:
- Century 21 Miller Real Estate Ltd.
Description de la propriété
Finding a home in Old Oakville can be challenging, especially for contemporary options under $4 million. Welcome to 425 Reynolds St., a custom-built home from 2012 with over 3,000 sq ft of above grade living space. This property features a double car garage – a rare find for this price point, high ceilings, and meticulous oak hardwood floors throughout. The freshly painted interior with crown molding includes a spacious 20’ wide kitchen with an island and walk-in pantry. The open floor plan features a large family room, formal dining area, a front office, and plenty of windows. Upper level laundry with four bedrooms that are fantastically large with high ceilings, and the primary suite includes a fireplace, seating area and large walk-in closet. The lower level has a large rec room with above-grade windows, a full bath, a private guest suite, and storage space. Private backyard with deck and loads of play space. Commuters will appreciate the short walk to the GO train, while others can enjoy the charm of Old Oakville, with downtown and Whole Foods plaza nearby. Plus, you’ll be in Oakville’s top school district, surrounded by friendly neighbours and tree-lined streets.
Pièces
- TypeNiveauDimensionsPlancher
- FoyerPrincipal7' 10.8" x 8' 2"Autre
- BoudoirPrincipal8' 8.5" x 14' 9.9"Autre
- CuisinePrincipal8' 9.9" x 19' 5.8"Autre
- Salle à mangerPrincipal11' 6.9" x 13' 10.9"Autre
- Salle familialePrincipal16' 4.8" x 19' 9"Autre
- Chambre à coucher principale2ième étage18' 4.8" x 19' 5.8"Autre
- Chambre à coucher2ième étage14' 11" x 15' 3.8"Autre
- Chambre à coucher2ième étage14' 2" x 14' 4"Autre
- Chambre à coucher2ième étage11' 10.9" x 11' 10.9"Autre
- Salle de loisirsSous-sol15' 10.1" x 27' 5.1"Autre
- Bureau à domicileSous-sol11' 10.9" x 13' 5.8"Autre
- ServiceSous-sol11' 6.1" x 11' 6.1"Autre
- RangementSous-sol7' 6.9" x 23' 7"Autre
- Salle de lavage2ième étage6' 11" x 8' 7.9"Autre
Agents de cette inscription
Demandez plus d’infos
Demandez plus d’infos
Emplacement
425 Reynolds Street, Oakville, Ontario, L6J 3M5 Canada
Autour de cette propriété
En savoir plus au sujet du quartier et des commodités autour de cette résidence.
Demander de l’information sur le quartier
En savoir plus au sujet du quartier et des commodités autour de cette résidence
Demander maintenantCalculatrice de versements hypothécaires
- $
- %$
- %
- Capital et intérêts 16 846 $ /mo
- Impôt foncier n/a
- Frais de copropriété n/a

