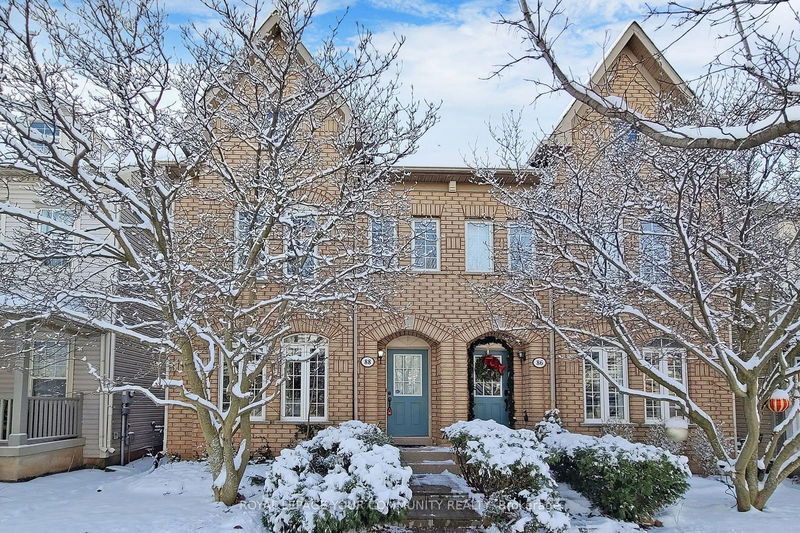Caractéristiques principales
- MLS® #: W11921050
- ID de propriété: SIRC2238001
- Type de propriété: Résidentiel, Maison de ville
- Grandeur du terrain: 2 017,09 pi.ca.
- Chambre(s) à coucher: 3+1
- Salle(s) de bain: 3
- Pièces supplémentaires: Sejour
- Stationnement(s): 2
- Inscrit par:
- ROYAL LEPAGE YOUR COMMUNITY REALTY
Description de la propriété
Welcome to this elegant, attractive 3+1 Bedroom, 3 bath w/2 car garage Semi. This fabulous home settles in the desirable, popular Oak Park in beautiful Oakville. A Family-Friendly community minutes away from park, shopping, schools and transit. Tastefully Renovated (2024), includes: White Kitchen, Quartz Counter, Centre Island, Backsplash. Brand new staircase with custom wrought iron railings; bathrooms vanity, upgraded light fixtures, freshly painted thru-out. Hardwoods on Main, Engineered hardwoods on 2nd & 3rd level, Furnace & AC(2020). Shingles (2016). Superb floor plan 1,921 sf. Laundry Room conveniently placed on 2nd floor, family sized White kitchen has Centre Island w/ Quartz Counter. Breakfast area w/ window has Patio Door. Good sized family has office area, huge Primary Room with retreat, walk-in Closet, built-in desk & a 4 pc bath. Professionally Finished Basement has large Recreation Room w/Pot Lights , extra bedroom (presently used as gym). Private fenced backyard to double car garage. Just move in and enjoy. Shows 10+.
Pièces
- TypeNiveauDimensionsPlancher
- SalonPrincipal11' 5.7" x 13' 4.6"Autre
- Salle à mangerPrincipal11' 9.7" x 10' 10.7"Autre
- CuisinePrincipal8' 4.5" x 14' 7.9"Autre
- Salle à déjeunerPrincipal7' 9.3" x 10' 4"Autre
- Salle familiale2ième étage13' 4.6" x 17' 3.8"Autre
- Bureau à domicile2ième étage0' x 0'Autre
- Chambre à coucher2ième étage9' 2.6" x 11' 11.7"Autre
- Chambre à coucher2ième étage9' 2.6" x 13' 1.4"Autre
- Chambre à coucher principale3ième étage15' 9.7" x 17' 3.8"Autre
- Salle de loisirsSous-sol10' 8.7" x 22' 7.2"Autre
- Salle de sportSous-sol8' 11" x 16' 1.2"Autre
Agents de cette inscription
Demandez plus d’infos
Demandez plus d’infos
Emplacement
88 Gatwick Dr, Oakville, Ontario, L6H 6V2 Canada
Autour de cette propriété
En savoir plus au sujet du quartier et des commodités autour de cette résidence.
Demander de l’information sur le quartier
En savoir plus au sujet du quartier et des commodités autour de cette résidence
Demander maintenantCalculatrice de versements hypothécaires
- $
- %$
- %
- Capital et intérêts 0
- Impôt foncier 0
- Frais de copropriété 0

