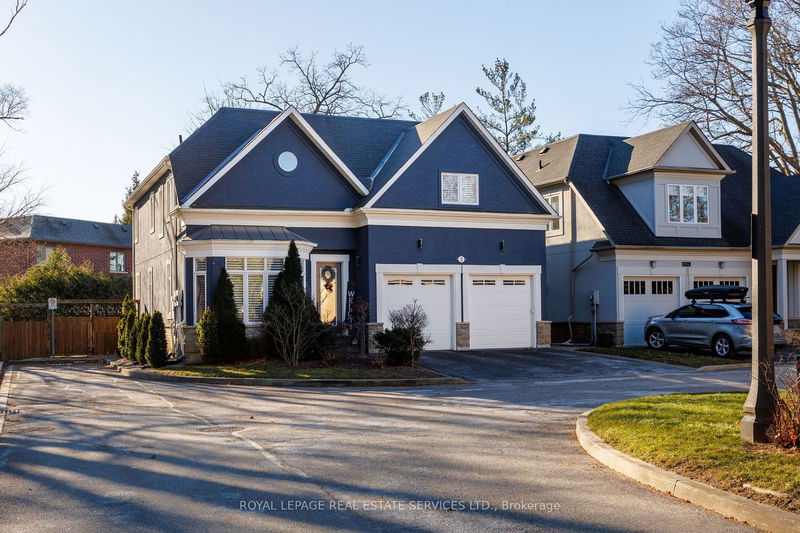Caractéristiques principales
- MLS® #: W11921385
- ID de propriété: SIRC2237968
- Type de propriété: Résidentiel, Maison unifamiliale détachée
- Grandeur du terrain: 4 186,70 pi.ca.
- Construit en: 16
- Chambre(s) à coucher: 4
- Salle(s) de bain: 4
- Pièces supplémentaires: Sejour
- Stationnement(s): 4
- Inscrit par:
- ROYAL LEPAGE REAL ESTATE SERVICES LTD.
Description de la propriété
Amazing value! Coveted West Oakville presents this remarkable showstopper in an exclusive enclave of custom homes, conveniently close to the lake and downtown Oakville. Here, you can effortlessly balance peaceful family living with endless entertainment. This custom-designed home boasts spacious living areas, 4 bedrooms, 3.5 bathrooms, and approximately 2,930 square feet of living space, complemented by a professionally finished basement. The dining room, flooded with natural light, seamlessly connects to the stunning kitchen featuring custom cabinetry, quartz counters, high-end appliances, a walk-in pantry, and a spacious island, perfect for mingling with guests. A main floor bright office and an elegant powder room. Your primary retreat awaits with a gas fireplace and a chic 5-piece ensuite bath featuring heated floor tiles, a freestanding soaker tub, and a glass shower. The basement offers an open-concept space with areas for recreation, games, and a gym, along with a craft room and a 3-piece bath featuring a cedar sauna. Upgrades abound, including hardwood floors on two levels, laminate basement flooring, three gas fireplaces, 9-foot main-floor ceilings, custom blinds, pot lights, upgraded light fixtures, a recently renovated primary ensuite bath (2022), a newly renovated kitchen (2021), roof shingles replaced in 2021, and a new air conditioner in 2019. Surrounded by ample windows, the expansive living room accommodates a grand piano and offers access to the private rear yard. Step outside to discover an oversized composite wood deck with a built-in BBQ and servery area, along with a generous green space where kids can play to their heart's content. Witness the extraordinary in West Oakville this home is a true masterpiece, ready to become your dream home. Private road with road fee
Pièces
- TypeNiveauDimensionsPlancher
- SalonPrincipal18' 10.7" x 22' 1.7"Autre
- Salle à mangerPrincipal9' 11.6" x 20' 1.5"Autre
- CuisinePrincipal14' 11" x 20' 1.5"Autre
- BoudoirPrincipal10' 7.8" x 10' 11.1"Autre
- Chambre à coucher principale2ième étage16' 1.2" x 21' 11.7"Autre
- Chambre à coucher2ième étage12' 9.4" x 12' 11.1"Autre
- Chambre à coucher2ième étage12' 9.4" x 12' 11.1"Autre
- Chambre à coucher2ième étage11' 10.7" x 11' 10.7"Autre
- Salle de loisirsSupérieur16' 8" x 22' 2.1"Autre
- AutreSupérieur13' 7.7" x 20' 6"Autre
- Salle de sportSupérieur10' 9.1" x 12' 11.1"Autre
Agents de cette inscription
Demandez plus d’infos
Demandez plus d’infos
Emplacement
128 Morden Rd #2, Oakville, Ontario, L6K 2R9 Canada
Autour de cette propriété
En savoir plus au sujet du quartier et des commodités autour de cette résidence.
Demander de l’information sur le quartier
En savoir plus au sujet du quartier et des commodités autour de cette résidence
Demander maintenantCalculatrice de versements hypothécaires
- $
- %$
- %
- Capital et intérêts 0
- Impôt foncier 0
- Frais de copropriété 0

