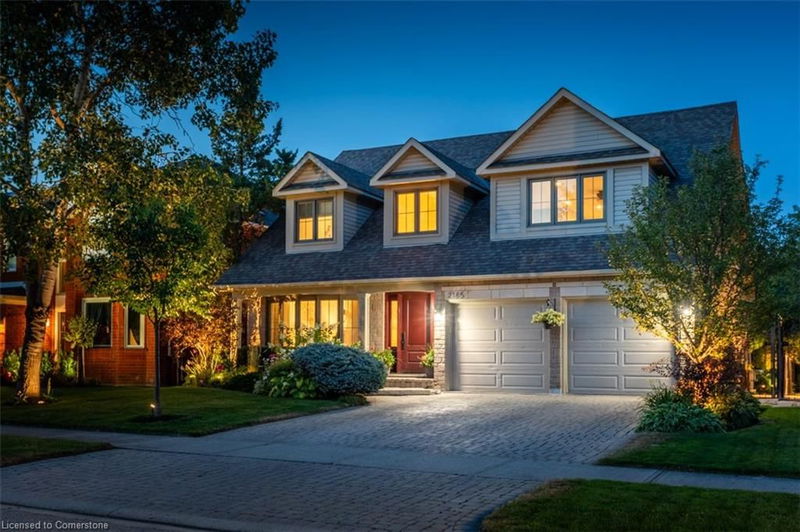Caractéristiques principales
- MLS® #: 40689326
- ID de propriété: SIRC2235931
- Type de propriété: Résidentiel, Maison unifamiliale détachée
- Aire habitable: 4 377 pi.ca.
- Construit en: 1996
- Chambre(s) à coucher: 4
- Salle(s) de bain: 2+1
- Stationnement(s): 4
- Inscrit par:
- Royal LePage Burloak Real Estate Services
Description de la propriété
Welcome to this exceptional 4-bedroom home nestled on a mature street in the prestigious River Oaks community of Oakville. This beautifully designed residence offers a perfect blend of elegance and comfort, ideal for both family living and entertaining. Spacious and bright open-concept living areas with a grand entry way. Gourmet kitchen with high-end appliances and ample storage. Luxurious oversized primary suite with a walk-in closet and ensuite bathroom. Three additional generously sized bedrooms. Finished basement that offers endless possibilities for work, play, and relaxation including a dedicated office space, ideal for remote work or studying. A Backyard oasis backing onto serene green space with an inviting swimming pool, perfect for summer relaxation. Fully equipped outdoor kitchen for alfresco dining and a cozy outdoor fireplace to enjoy year-round. Conveniently located within close access to all major highways, Castlefield park and trail, and plenty of retail. Experience the perfect balance of luxury and tranquility in this stunning River Oaks home.
Pièces
- TypeNiveauDimensionsPlancher
- SalonPrincipal49' 2.5" x 39' 6.8"Autre
- Salle à mangerPrincipal42' 10.9" x 39' 6.8"Autre
- Salle familialePrincipal65' 10.5" x 39' 7.9"Autre
- Cuisine avec coin repasPrincipal42' 7.8" x 75' 8.6"Autre
- Salle de bainsPrincipal16' 5.6" x 16' 8"Autre
- Chambre à coucher principale2ième étage91' 10.7" x 56' 8.3"Autre
- Chambre à coucher2ième étage42' 11.7" x 33' 1.6"Autre
- Chambre à coucher2ième étage42' 11.7" x 36' 3"Autre
- Salle de bains2ième étage23' 1.5" x 26' 2.9"Autre
- Chambre à coucher2ième étage49' 2.5" x 39' 7.9"Autre
- Salle de loisirsSous-sol56' 1.2" x 121' 7.4"Autre
- Bureau à domicileSous-sol29' 8.6" x 59' 3.8"Autre
- RangementSous-sol49' 2.5" x 69' 11.3"Autre
Agents de cette inscription
Demandez plus d’infos
Demandez plus d’infos
Emplacement
2185 Meadowland Drive, Oakville, Ontario, L6H 6H2 Canada
Autour de cette propriété
En savoir plus au sujet du quartier et des commodités autour de cette résidence.
Demander de l’information sur le quartier
En savoir plus au sujet du quartier et des commodités autour de cette résidence
Demander maintenantCalculatrice de versements hypothécaires
- $
- %$
- %
- Capital et intérêts 0
- Impôt foncier 0
- Frais de copropriété 0

