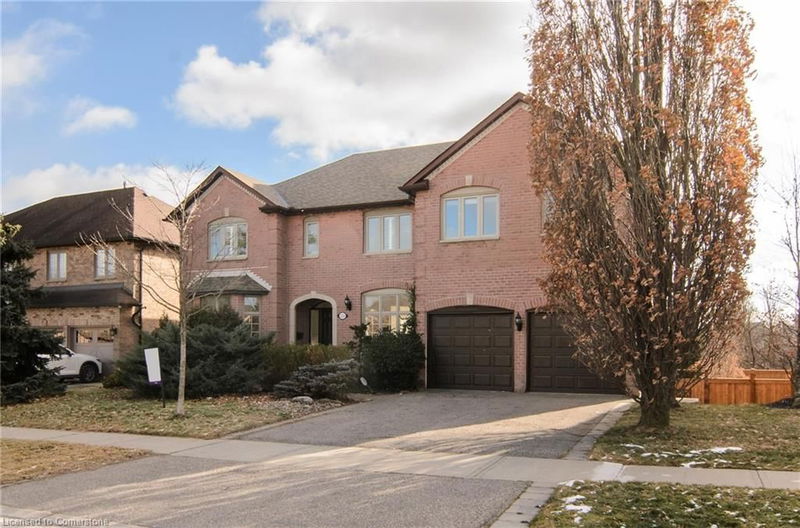Caractéristiques principales
- MLS® #: 40688769
- ID de propriété: SIRC2232254
- Type de propriété: Résidentiel, Maison unifamiliale détachée
- Aire habitable: 4 981 pi.ca.
- Chambre(s) à coucher: 4+1
- Salle(s) de bain: 3
- Stationnement(s): 5
- Inscrit par:
- Right At Home Realty
Description de la propriété
Stunning back to ravine property located in sought after river oaks Oakville. Conveniently closed to shopping, parks, nature trails, schools, public transit, recreation center, Go station and easy highway access. 4+1 bedrooms, 3.5 bathrooms, double garage, walkout basement and inground swimming pool. Everything you need can be found in this great house. Rare find 9 feet ceiling on the main floor with spacious living room, formal dinning room, family room with fireplace, and eat-in kitchen. Extra space can be used as den or office leading to the inside entry garage. Hardwood spiral staircase all the way to 3 levels. Most windows have been replaced. Roof 2017 Lots of pot lights and California shutters. Second floor host 4 good sized bedrooms with all engineering hardwood floor. Master bedroom offer your spacious sitting area, his & hers walk-in closet, huge 5 pieces ensuite bathroom with separate glass shower. Fully finished basement with extra bedroom and bathroom. Walkout to the landscaped private back yard. Inground swimming with multi-tiered wood deck provide summer entraining space. Structurally perfect family home have tons of potential for a big family enjoying this very quite neighborhood!
Pièces
- TypeNiveauDimensionsPlancher
- SalonPrincipal12' 9.4" x 16' 11.9"Autre
- Salle à mangerPrincipal10' 2" x 18' 4"Autre
- Cuisine avec coin repasPrincipal11' 1.8" x 13' 3.8"Autre
- Salle à déjeunerPrincipal8' 11.8" x 12' 7.1"Autre
- Salle familialePrincipal12' 9.4" x 20' 1.5"Autre
- BoudoirPrincipal6' 7.9" x 10' 11.1"Autre
- Chambre à coucher principale2ième étage18' 11.9" x 22' 11.9"Autre
- Chambre à coucher2ième étage10' 2" x 18' 4"Autre
- Chambre à coucher2ième étage12' 9.4" x 13' 10.1"Autre
- Chambre à coucher2ième étage12' 4" x 15' 7"Autre
- Salle de loisirsSous-sol12' 9.4" x 31' 11.8"Autre
- Salle de jeuxSous-sol12' 6" x 18' 2.8"Autre
- Chambre à coucherSous-sol12' 9.1" x 19' 5"Autre
Agents de cette inscription
Demandez plus d’infos
Demandez plus d’infos
Emplacement
2124 Nipigon Drive, Oakville, Ontario, L6H 4E4 Canada
Autour de cette propriété
En savoir plus au sujet du quartier et des commodités autour de cette résidence.
Demander de l’information sur le quartier
En savoir plus au sujet du quartier et des commodités autour de cette résidence
Demander maintenantCalculatrice de versements hypothécaires
- $
- %$
- %
- Capital et intérêts 0
- Impôt foncier 0
- Frais de copropriété 0

