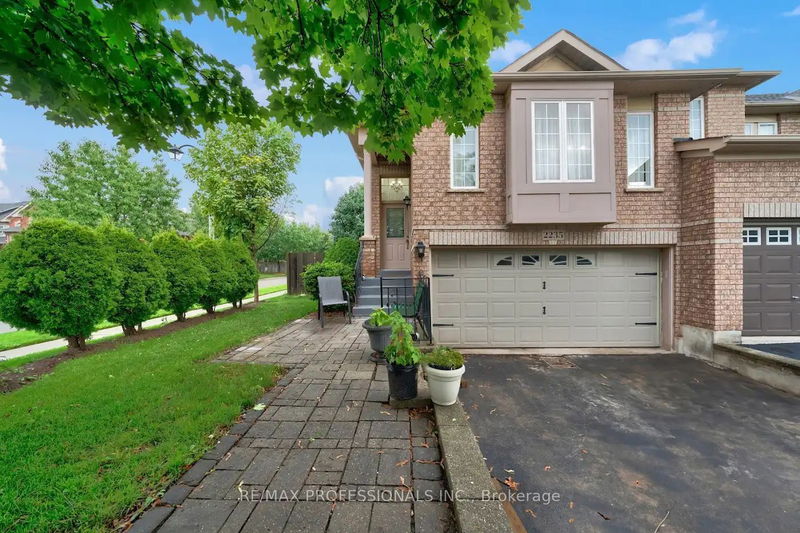Caractéristiques principales
- MLS® #: W11913323
- ID de propriété: SIRC2232082
- Type de propriété: Résidentiel, Maison de ville
- Grandeur du terrain: 3 926,61 pi.ca.
- Construit en: 16
- Chambre(s) à coucher: 2+1
- Salle(s) de bain: 2
- Pièces supplémentaires: Sejour
- Stationnement(s): 7
- Inscrit par:
- RE/MAX PROFESSIONALS INC.
Description de la propriété
Opportunity knocks... This corner bungalow townhome offers 2+1 bedrooms with potential of 3 washrooms, perfect for one-floor living. A blank canvas ready for your creative development. Property has a lot of potential and located in a fantastic prime area of West Oak Trails. Separate entrance to the basement where you have the ability to create an in-law suite or rental opportunity. Outside, you'll find a double car garage, private driveway, and a spacious backyard. This prime location is within walking distance to plazas, stores, parks, trails, schools, bus lines, and the Bronte Go Train station. The Oakville Trafalgar Hospital is just minutes away. Easy accessible access to QEW and 403. Don't miss this fantastic chance to make 2235 Hummingbird Way your dream home! HOME WILL BE SOLD IN AS-IN-CONDITION.
Pièces
- TypeNiveauDimensionsPlancher
- SalonPrincipal16' 8" x 17' 10.1"Autre
- CuisinePrincipal11' 2.8" x 22' 6.4"Autre
- Chambre à coucher principalePrincipal10' 5.9" x 11' 1.8"Autre
- Chambre à coucherPrincipal9' 2.6" x 10' 7.1"Autre
- Salle de loisirsSous-sol9' 10.5" x 13' 3"Autre
- Chambre à coucherSous-sol8' 9.9" x 11' 5.7"Autre
- Salle de lavageSous-sol5' 2.5" x 13' 3"Autre
Agents de cette inscription
Demandez plus d’infos
Demandez plus d’infos
Emplacement
2235 Hummingbird Way, Oakville, Ontario, L6M 3Z6 Canada
Autour de cette propriété
En savoir plus au sujet du quartier et des commodités autour de cette résidence.
Demander de l’information sur le quartier
En savoir plus au sujet du quartier et des commodités autour de cette résidence
Demander maintenantCalculatrice de versements hypothécaires
- $
- %$
- %
- Capital et intérêts 0
- Impôt foncier 0
- Frais de copropriété 0

