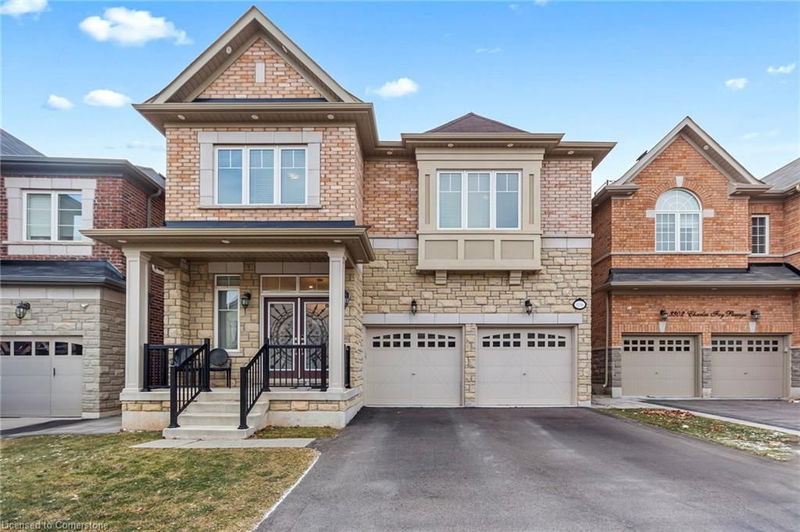Caractéristiques principales
- MLS® #: 40688388
- ID de propriété: SIRC2230464
- Type de propriété: Résidentiel, Maison unifamiliale détachée
- Aire habitable: 4 080 pi.ca.
- Grandeur du terrain: 5 138,37 pi.ca.
- Construit en: 2021
- Chambre(s) à coucher: 4
- Salle(s) de bain: 4+1
- Stationnement(s): 4
- Inscrit par:
- RE/MAX Aboutowne Realty Corp.
Description de la propriété
Gorgeous 4-Bedroom, 5-Bath home nestled in a quiet and desirable neighbourhood, offers exceptional upgrades and a thoughtfully designed layout, perfect for modern family living. Sitting on a rare 127-foot deep lot, the backyard is ideal for entertaining, family gatherings, or simply relaxing in your private outdoor oasis. The main floor features a functional layout with distinct living, dining, and family rooms, as well as a bright breakfast area filled with natural light. The kitchen is a chef's dream, complete with a spacious island, ample cabinetry, and stainless steel appliances. Stylish light fixtures enhance the ambiance, while the family room's fireplace creates a warm and inviting atmosphere, seamlessly opening to the beautifully fenced backyard.
The second floor boasts four generously sized bedrooms, three full bathrooms, and a convenient laundry room. The primary suite offers a spacious walk-in closet and a luxurious 5-piece ensuite. A unique highlight of this home is the versatile loft, offering endless possibilities as a home office, fifth bedroom, or private suite. With a double car garage, second-floor laundry, and an unbeatable location in The Preserve, this stunning home combines style, functionality, and comfort.
Don’t miss the opportunity to make it yours!
Pièces
- TypeNiveauDimensionsPlancher
- SalonPrincipal20' 8.8" x 12' 6"Autre
- CuisinePrincipal15' 11" x 12' 6"Autre
- Salle familialePrincipal11' 10.9" x 17' 3.8"Autre
- Salle à mangerPrincipal14' 4" x 15' 5"Autre
- Chambre à coucher2ième étage11' 10.9" x 10' 4.8"Autre
- Chambre à coucher principale2ième étage16' 11.9" x 17' 3"Autre
- Chambre à coucher2ième étage12' 4.8" x 15' 1.8"Autre
- Chambre à coucher2ième étage13' 3" x 15' 1.8"Autre
- Salle de lavage2ième étage6' 9.1" x 8' 2"Autre
- Loft3ième étage16' 9.9" x 19' 5.8"Autre
- Salle de loisirsSous-sol52' 7.1" x 30' 10.2"Autre
- RangementSous-sol4' 9.8" x 11' 10.1"Autre
Agents de cette inscription
Demandez plus d’infos
Demandez plus d’infos
Emplacement
3298 Charles Fay Pass, Oakville, Ontario, L6M 5K1 Canada
Autour de cette propriété
En savoir plus au sujet du quartier et des commodités autour de cette résidence.
Demander de l’information sur le quartier
En savoir plus au sujet du quartier et des commodités autour de cette résidence
Demander maintenantCalculatrice de versements hypothécaires
- $
- %$
- %
- Capital et intérêts 0
- Impôt foncier 0
- Frais de copropriété 0

